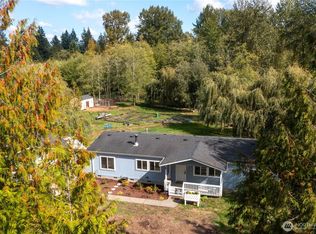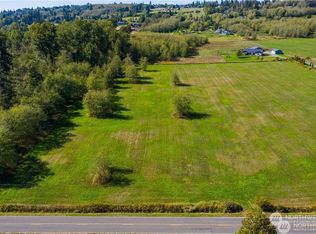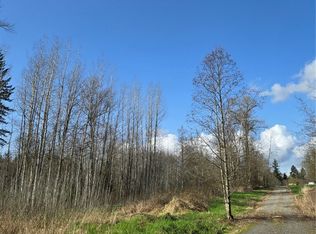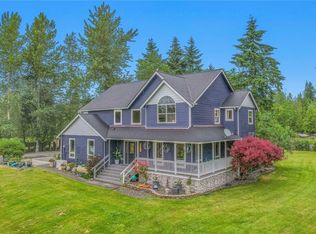Sold
Listed by:
Katty Baldwin,
John L. Scott Bellingham
Bought with: Epique Realty
$1,150,000
9436 Delta Line Road, Blaine, WA 98230
3beds
4,157sqft
Single Family Residence
Built in 2006
10 Acres Lot
$1,170,000 Zestimate®
$277/sqft
$4,021 Estimated rent
Home value
$1,170,000
$1.06M - $1.28M
$4,021/mo
Zestimate® history
Loading...
Owner options
Explore your selling options
What's special
Asecluded 10-acre parcel with a private driveway, this custom-designed 4,157 sq ft home blends comfort and luxury. The open great room features a cozy wood stove, built in speakers, while the gourmet kitchen boasts a large island, double ranges, subzero refrigerator and beautiful granite countertops. multipurpose upstairs bonus room! The property also includes a 2-bay shop, carport, garden space, woodshed & retreat like fountain! Enjoy energy efficiency with geothermal radiant heat and benefit from HEPA filtration and osmosis water systems. The primary suite features steam shower, & electric skylights add natural light while relaxing in the hot tub room with dehumidifier. Outdoors, there's a 6-site campground with trails and room for an ADU
Zillow last checked: 8 hours ago
Listing updated: October 12, 2025 at 04:03am
Listed by:
Katty Baldwin,
John L. Scott Bellingham
Bought with:
CeCelia Breivik, 133678
Epique Realty
Source: NWMLS,MLS#: 2359870
Facts & features
Interior
Bedrooms & bathrooms
- Bedrooms: 3
- Bathrooms: 3
- Full bathrooms: 2
- 3/4 bathrooms: 1
- Main level bathrooms: 2
- Main level bedrooms: 1
Bedroom
- Level: Main
Bathroom full
- Level: Main
Bathroom three quarter
- Level: Main
Heating
- Fireplace, 90%+ High Efficiency, Hot Water Recirc Pump, Radiant, Electric, Geothermal, Wood
Cooling
- HEPA Air Filtration
Appliances
- Included: Dishwasher(s), Double Oven, Microwave(s), Refrigerator(s), Water Heater: Electric, Water Heater Location: Main Floor
Features
- Bath Off Primary, Central Vacuum, Ceiling Fan(s), Dining Room, Loft, Walk-In Pantry
- Flooring: Ceramic Tile, Concrete, Laminate
- Windows: Double Pane/Storm Window, Skylight(s)
- Basement: None
- Number of fireplaces: 1
- Fireplace features: Wood Burning, Main Level: 1, Fireplace
Interior area
- Total structure area: 4,157
- Total interior livable area: 4,157 sqft
Property
Parking
- Total spaces: 3
- Parking features: Detached Carport, Attached Garage, RV Parking
- Attached garage spaces: 3
- Has carport: Yes
Features
- Levels: One and One Half
- Stories: 1
- Patio & porch: Bath Off Primary, Built-In Vacuum, Ceiling Fan(s), Double Pane/Storm Window, Dining Room, Fireplace, Jetted Tub, Loft, Skylight(s), Vaulted Ceiling(s), Walk-In Closet(s), Walk-In Pantry, Water Heater
- Spa features: Bath
- Has view: Yes
- View description: Territorial
Lot
- Size: 10 Acres
- Features: Secluded, Deck, High Speed Internet, Patio, RV Parking
- Topography: Level
- Residential vegetation: Garden Space, Wooded
Details
- Parcel number: 4002061541830000
- Special conditions: Standard
Construction
Type & style
- Home type: SingleFamily
- Property subtype: Single Family Residence
Materials
- Wood Siding
- Foundation: Poured Concrete
- Roof: Composition
Condition
- Year built: 2006
Utilities & green energy
- Electric: Company: PSE
- Sewer: Septic Tank, Company: Septic
- Water: Individual Well, Company: Private Well
Community & neighborhood
Location
- Region: Blaine
- Subdivision: Custer
Other
Other facts
- Listing terms: Cash Out,Conventional
- Cumulative days on market: 142 days
Price history
| Date | Event | Price |
|---|---|---|
| 9/11/2025 | Sold | $1,150,000-12.9%$277/sqft |
Source: | ||
| 8/21/2025 | Pending sale | $1,320,000$318/sqft |
Source: | ||
| 7/9/2025 | Contingent | $1,320,000$318/sqft |
Source: John L Scott Real Estate #2359870 Report a problem | ||
| 6/19/2025 | Price change | $1,320,000-2.2%$318/sqft |
Source: | ||
| 5/21/2025 | Price change | $1,350,000-2.2%$325/sqft |
Source: | ||
Public tax history
| Year | Property taxes | Tax assessment |
|---|---|---|
| 2024 | $7,833 +16.3% | $1,005,588 +7% |
| 2023 | $6,737 -5.8% | $939,591 +9% |
| 2022 | $7,153 +16% | $861,993 +28% |
Find assessor info on the county website
Neighborhood: 98230
Nearby schools
GreatSchools rating
- 7/10Custer Elementary SchoolGrades: K-5Distance: 4.6 mi
- 5/10Horizon Middle SchoolGrades: 6-8Distance: 8.5 mi
- 5/10Ferndale High SchoolGrades: 9-12Distance: 9.2 mi
Get pre-qualified for a loan
At Zillow Home Loans, we can pre-qualify you in as little as 5 minutes with no impact to your credit score.An equal housing lender. NMLS #10287.



