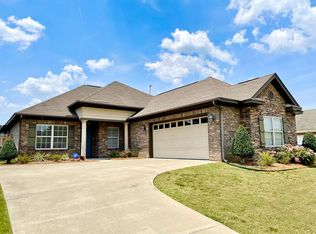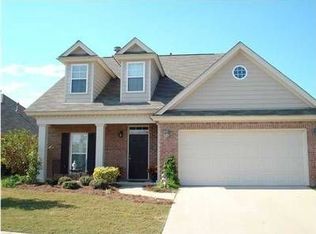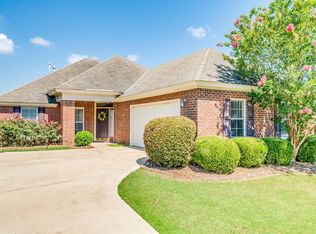Great house in Greythorne Pod in Deer Creek. 4 bedrooms, 2.5 bath, all brick with large great room with fireplace. Formal dining room, eat in kitchen, lots of cabinets in the kitchen. Master bath has a garden tub, separate shower, 2 walk-in closets. 2 car garage. Located on a dead end street.
This property is off market, which means it's not currently listed for sale or rent on Zillow. This may be different from what's available on other websites or public sources.



