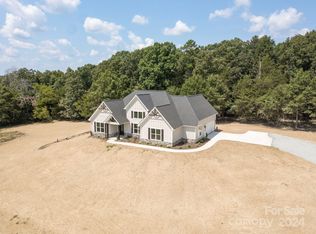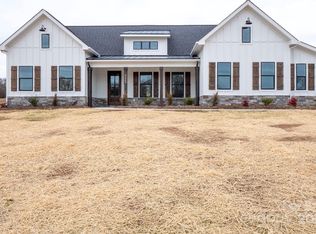Closed
$667,000
9435B Oak Grove Rd #3, Stanfield, NC 28163
4beds
2,706sqft
Single Family Residence
Built in 2024
5.03 Acres Lot
$680,800 Zestimate®
$246/sqft
$2,645 Estimated rent
Home value
$680,800
$551,000 - $844,000
$2,645/mo
Zestimate® history
Loading...
Owner options
Explore your selling options
What's special
Discover your dream home in Stanfield, NC, nestled on over 5 acres in scenic Stanly County. This stunning residence boast an open-concept design with a soaring 14 foot ceiling in the family room, creating a grand and spacious atmosphere. The home features 4 bedrooms including a luxurious owner's suite on the main floor, complete with tray ceiling, stand alone tub, and shower with built in seat. The beautifully appointed kitchen, adorned with granite countertops and abundant cabinetry, is perfect for the culinary enthusiast.
Zillow last checked: 8 hours ago
Listing updated: October 01, 2024 at 04:31am
Listing Provided by:
Van Cuthbertson 704-363-4458,
EXP Realty LLC Ballantyne
Bought with:
Melissa Price
Better Homes and Gardens Real Estate Paracle
Source: Canopy MLS as distributed by MLS GRID,MLS#: 4174371
Facts & features
Interior
Bedrooms & bathrooms
- Bedrooms: 4
- Bathrooms: 3
- Full bathrooms: 2
- 1/2 bathrooms: 1
- Main level bedrooms: 1
Family room
- Level: Main
- Area: 299.33 Square Feet
- Dimensions: 18' 5" X 16' 3"
Family room
- Level: Main
Heating
- Electric, Forced Air, Heat Pump, Zoned
Cooling
- Ceiling Fan(s), Central Air, Electric, Heat Pump, Zoned
Appliances
- Included: Dishwasher, Disposal, Double Oven, Electric Cooktop, Electric Water Heater, Microwave
- Laundry: Electric Dryer Hookup, Mud Room, Lower Level, Sink, Washer Hookup
Features
- Pantry, Walk-In Closet(s)
- Flooring: Vinyl, Wood
- Doors: Insulated Door(s), Sliding Doors
- Windows: Insulated Windows
- Has basement: No
- Attic: Pull Down Stairs
- Fireplace features: Gas Log, Gas Unvented
Interior area
- Total structure area: 2,706
- Total interior livable area: 2,706 sqft
- Finished area above ground: 2,706
- Finished area below ground: 0
Property
Parking
- Total spaces: 2
- Parking features: Attached Garage, Garage Door Opener, Garage Faces Side, Shared Driveway, Garage on Main Level
- Attached garage spaces: 2
- Has uncovered spaces: Yes
Accessibility
- Accessibility features: Two or More Access Exits, Bath Lever Faucets
Features
- Levels: One and One Half
- Stories: 1
- Patio & porch: Covered, Front Porch, Rear Porch
- Fencing: Partial
Lot
- Size: 5.03 Acres
- Features: Cleared, Sloped
Details
- Parcel number: 557304707963
- Zoning: RA-40
- Special conditions: Standard
- Other equipment: Other - See Remarks
Construction
Type & style
- Home type: SingleFamily
- Architectural style: Farmhouse
- Property subtype: Single Family Residence
Materials
- Fiber Cement, Stone
- Foundation: Slab
- Roof: Shingle
Condition
- New construction: Yes
- Year built: 2024
Details
- Builder model: WOOD HOLLOW
- Builder name: BRANDY MCMANUS
Utilities & green energy
- Sewer: Septic Installed
- Water: Well
- Utilities for property: Underground Utilities
Community & neighborhood
Security
- Security features: Carbon Monoxide Detector(s), Smoke Detector(s)
Location
- Region: Stanfield
- Subdivision: none
Other
Other facts
- Listing terms: Cash,Conventional
- Road surface type: Gravel, Paved
Price history
| Date | Event | Price |
|---|---|---|
| 10/1/2024 | Sold | $667,000-2.6%$246/sqft |
Source: | ||
| 9/8/2024 | Pending sale | $685,000$253/sqft |
Source: | ||
| 8/31/2024 | Listed for sale | $685,000$253/sqft |
Source: | ||
Public tax history
Tax history is unavailable.
Neighborhood: 28163
Nearby schools
GreatSchools rating
- 6/10Stanfield Elementary SchoolGrades: K-5Distance: 2.4 mi
- 6/10West Stanly Middle SchoolGrades: 6-8Distance: 5.8 mi
- 5/10West Stanly High SchoolGrades: 9-12Distance: 6.3 mi

Get pre-qualified for a loan
At Zillow Home Loans, we can pre-qualify you in as little as 5 minutes with no impact to your credit score.An equal housing lender. NMLS #10287.

