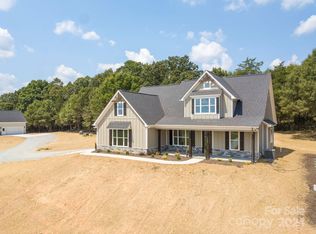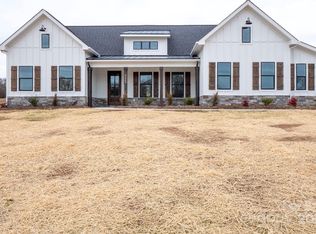Closed
$625,000
9435A Oak Grove Rd #2, Stanfield, NC 28163
4beds
2,353sqft
Single Family Residence
Built in 2024
3.79 Acres Lot
$637,300 Zestimate®
$266/sqft
$2,397 Estimated rent
Home value
$637,300
$529,000 - $771,000
$2,397/mo
Zestimate® history
Loading...
Owner options
Explore your selling options
What's special
Discover your new home on over 3 acres of beautiful land. This property features an open-concept living area with soaring 14 ft. ceiling, 4 bedrooms (including a main-level owner's suite with garden tub, walk in shower, and vaulted ceiling) granite countertops throughout and covered front and rear porches. It's also EV-ready for your electric vehicle. Enjoy modern comfort in a serene setting.
Zillow last checked: 8 hours ago
Listing updated: November 23, 2024 at 06:21am
Listing Provided by:
Van Cuthbertson 704-363-4458,
EXP Realty LLC Ballantyne
Bought with:
Matthew Young
Better Homes and Garden Real Estate Paracle
Source: Canopy MLS as distributed by MLS GRID,MLS#: 4174357
Facts & features
Interior
Bedrooms & bathrooms
- Bedrooms: 4
- Bathrooms: 3
- Full bathrooms: 3
- Main level bedrooms: 3
Primary bedroom
- Features: Ceiling Fan(s), Vaulted Ceiling(s), Walk-In Closet(s)
- Level: Main
- Area: 238.74 Square Feet
- Dimensions: 17' 7" X 13' 7"
Heating
- Central, Ductless, Electric, Forced Air, Heat Pump
Cooling
- Ceiling Fan(s), Central Air, Ductless, Electric, Heat Pump
Appliances
- Included: Dishwasher, Disposal, Electric Range, Electric Water Heater, Microwave, Plumbed For Ice Maker
- Laundry: Electric Dryer Hookup, Mud Room, Main Level, Washer Hookup
Features
- Built-in Features
- Flooring: Vinyl, Wood
- Doors: Insulated Door(s), Pocket Doors
- Windows: Insulated Windows
- Has basement: No
- Attic: Pull Down Stairs
Interior area
- Total structure area: 2,353
- Total interior livable area: 2,353 sqft
- Finished area above ground: 2,353
- Finished area below ground: 0
Property
Parking
- Total spaces: 2
- Parking features: Driveway, Garage Faces Side, Shared Driveway, Garage on Main Level
- Garage spaces: 2
- Has uncovered spaces: Yes
Accessibility
- Accessibility features: Two or More Access Exits
Features
- Levels: Two
- Stories: 2
- Patio & porch: Covered, Front Porch, Porch, Rear Porch
- Fencing: Partial
Lot
- Size: 3.79 Acres
- Features: Cleared, Sloped
Details
- Parcel number: 557304703798
- Zoning: RA-40
- Special conditions: Standard
- Other equipment: Other - See Remarks
Construction
Type & style
- Home type: SingleFamily
- Architectural style: Farmhouse
- Property subtype: Single Family Residence
Materials
- Fiber Cement, Stone
- Foundation: Slab
- Roof: Shingle,Wood
Condition
- New construction: Yes
- Year built: 2024
Details
- Builder model: MONROE SLAB
- Builder name: BRANDY MCMANUS
Utilities & green energy
- Sewer: Septic Installed
- Water: Well
Community & neighborhood
Security
- Security features: Carbon Monoxide Detector(s), Smoke Detector(s)
Location
- Region: Stanfield
- Subdivision: none
Other
Other facts
- Listing terms: Cash,Conventional
- Road surface type: Gravel, Paved
Price history
| Date | Event | Price |
|---|---|---|
| 11/22/2024 | Sold | $625,000-2.3%$266/sqft |
Source: | ||
| 9/24/2024 | Listed for sale | $640,000$272/sqft |
Source: | ||
| 9/3/2024 | Pending sale | $640,000$272/sqft |
Source: | ||
| 8/31/2024 | Listed for sale | $640,000$272/sqft |
Source: | ||
Public tax history
Tax history is unavailable.
Neighborhood: 28163
Nearby schools
GreatSchools rating
- 6/10Stanfield Elementary SchoolGrades: K-5Distance: 2.4 mi
- 6/10West Stanly Middle SchoolGrades: 6-8Distance: 5.8 mi
- 5/10West Stanly High SchoolGrades: 9-12Distance: 6.3 mi

Get pre-qualified for a loan
At Zillow Home Loans, we can pre-qualify you in as little as 5 minutes with no impact to your credit score.An equal housing lender. NMLS #10287.

