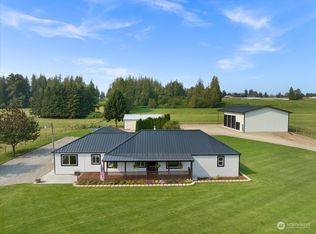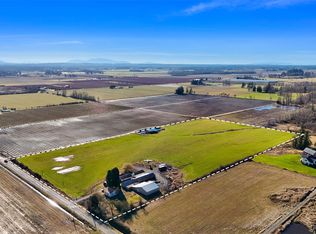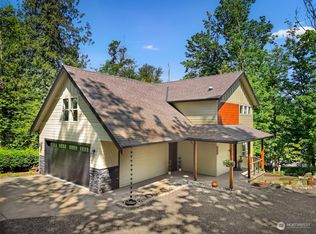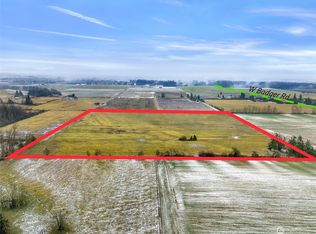Sold
Listed by:
Jennifer Ryan,
eXp Realty,
Kimberly Secord,
eXp Realty
Bought with: Coldwell Banker Bain
$1,087,500
9435 Weidkamp Road, Lynden, WA 98264
4beds
4,824sqft
Single Family Residence
Built in 1990
2.64 Acres Lot
$1,134,900 Zestimate®
$225/sqft
$4,646 Estimated rent
Home value
$1,134,900
$1.06M - $1.24M
$4,646/mo
Zestimate® history
Loading...
Owner options
Explore your selling options
What's special
This is the one you've been waiting for! With over 4800 sq ft & sprawling Mt Baker views, this dream home is nothing short of perfection with every last detail. Encompassed by natural landscape and endless variety of fruit trees, and seasonal foliage for year round blissful colors. The property boasts 3 spacious levels, 4 bds with den/offices that could be adtl bdr. Includes fully separate basement ADU & a separate main floor studio ADU. Freshly painted, all new high end appliances for a chef's kitchen, & an oversized detached shop for all your outdoor toys and gear. Other amazing features include generator, AC, newer roof w/solar panels, & EV super charger. What more could you ask for? Come tour this amazing property while you still can!
Zillow last checked: 8 hours ago
Listing updated: May 31, 2024 at 01:10pm
Listed by:
Jennifer Ryan,
eXp Realty,
Kimberly Secord,
eXp Realty
Bought with:
Chuck Occhiogrosso, 29236
Coldwell Banker Bain
Source: NWMLS,MLS#: 2158249
Facts & features
Interior
Bedrooms & bathrooms
- Bedrooms: 4
- Bathrooms: 5
- Full bathrooms: 1
- 3/4 bathrooms: 3
- 1/2 bathrooms: 1
- Main level bathrooms: 3
- Main level bedrooms: 2
Primary bedroom
- Level: Main
Bedroom
- Level: Second
Bedroom
- Level: Lower
Bedroom
- Level: Main
Bathroom full
- Level: Lower
Bathroom three quarter
- Level: Second
Bathroom three quarter
- Level: Main
Bathroom three quarter
- Level: Main
Other
- Level: Main
Bonus room
- Level: Second
Den office
- Level: Lower
Entry hall
- Level: Main
Kitchen with eating space
- Level: Main
Kitchen without eating space
- Level: Main
Living room
- Level: Main
Other
- Level: Main
Utility room
- Level: Lower
Heating
- Fireplace(s), Forced Air
Cooling
- Central Air
Appliances
- Included: Water Heater: Propane, Water Heater Location: Closet
Features
- Bath Off Primary, Central Vacuum, Ceiling Fan(s), Dining Room, Walk-In Pantry
- Flooring: Bamboo/Cork, Ceramic Tile, Hardwood, Carpet
- Doors: French Doors
- Windows: Double Pane/Storm Window
- Basement: Daylight,Finished
- Number of fireplaces: 1
- Fireplace features: Wood Burning, Main Level: 1, Fireplace
Interior area
- Total structure area: 4,824
- Total interior livable area: 4,824 sqft
Property
Parking
- Total spaces: 2
- Parking features: Detached Garage
- Garage spaces: 2
Features
- Levels: Multi/Split
- Entry location: Main
- Patio & porch: Ceramic Tile, Hardwood, Wall to Wall Carpet, Bamboo/Cork, Second Kitchen, Wired for Generator, Bath Off Primary, Built-In Vacuum, Ceiling Fan(s), Double Pane/Storm Window, Dining Room, French Doors, Jetted Tub, Walk-In Pantry, Fireplace, Water Heater
- Spa features: Bath
- Has view: Yes
- View description: Mountain(s), Territorial
Lot
- Size: 2.64 Acres
- Features: Cable TV, Deck, Electric Car Charging, Fenced-Fully, Gated Entry, Irrigation, Patio, Propane, Shop
- Topography: Level,PartialSlope
- Residential vegetation: Garden Space
Details
- Parcel number: 4002035131880000
- Special conditions: Standard
- Other equipment: Leased Equipment: Propane Tank/ Direct TV Dish, Wired for Generator
Construction
Type & style
- Home type: SingleFamily
- Property subtype: Single Family Residence
Materials
- Cement Planked
- Foundation: Poured Concrete
- Roof: Composition
Condition
- Year built: 1990
- Major remodel year: 1990
Utilities & green energy
- Electric: Company: PSE
- Sewer: Septic Tank, Company: Septic
- Water: Community, Company: Valley View Water Association
- Utilities for property: Direct Tv
Green energy
- Energy generation: Solar
Community & neighborhood
Location
- Region: Lynden
- Subdivision: Lynden
Other
Other facts
- Listing terms: Cash Out,Conventional
- Cumulative days on market: 595 days
Price history
| Date | Event | Price |
|---|---|---|
| 5/31/2024 | Sold | $1,087,500-9%$225/sqft |
Source: | ||
| 2/23/2024 | Pending sale | $1,195,000$248/sqft |
Source: | ||
| 2/12/2024 | Contingent | $1,195,000$248/sqft |
Source: | ||
| 2/4/2024 | Pending sale | $1,195,000$248/sqft |
Source: | ||
| 1/22/2024 | Contingent | $1,195,000$248/sqft |
Source: | ||
Public tax history
| Year | Property taxes | Tax assessment |
|---|---|---|
| 2024 | $8,533 -3.2% | $1,053,639 -10.4% |
| 2023 | $8,819 -4.1% | $1,176,189 +9% |
| 2022 | $9,195 +12.1% | $1,079,082 +28% |
Find assessor info on the county website
Neighborhood: 98264
Nearby schools
GreatSchools rating
- 7/10Isom Intermediate SchoolGrades: K-5Distance: 3.8 mi
- 5/10Lynden Middle SchoolGrades: 6-8Distance: 5.5 mi
- 6/10Lynden High SchoolGrades: 9-12Distance: 5.2 mi
Get pre-qualified for a loan
At Zillow Home Loans, we can pre-qualify you in as little as 5 minutes with no impact to your credit score.An equal housing lender. NMLS #10287.



