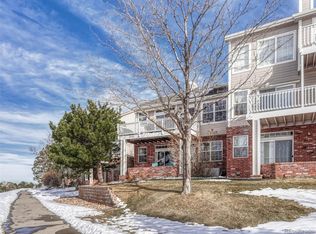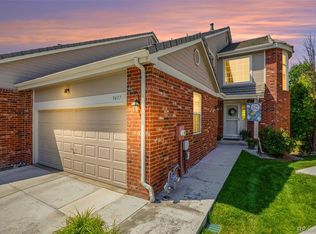Sold for $685,000 on 09/10/24
$685,000
9435 Southern Hills Circle, Lone Tree, CO 80124
4beds
2,805sqft
Townhouse
Built in 2001
2,805 Square Feet Lot
$684,100 Zestimate®
$244/sqft
$3,373 Estimated rent
Home value
$684,100
$650,000 - $718,000
$3,373/mo
Zestimate® history
Loading...
Owner options
Explore your selling options
What's special
Discover the epitome of elegance in this stunning 4-bedroom townhome located in the prestigious Masters Park ON THE GOLF COURSE PREMIUM LOT with breathtaking views. You are immediately welcomed by soaring ceilings and a harmonious blend of tile and wood flooring that sets a warm, inviting tone throughout the home. Bright and spacious living room, adorned with charming wall niches and a cozy gas fireplace, creates the perfect atmosphere for relaxation and social gatherings. A formal dining space awaits, where you can enjoy gourmet meals and celebrate special occasions. Kitchen is a chef's delight, equipped with built-in appliances, wood cabinetry, a pantry, and gleaming tile granite counters. A functional center island with pendant lights offers additional prep space and doubles as a breakfast bar for casual dining. The main suite is a true sanctuary, offering private balcony access where you can unwind and soak in serene views. It includes a private bathroom with dual sinks, a soothing jacuzzi jetted tub, and a spacious walk-in closet, providing a perfect retreat for relaxation and privacy. The home's finished basement, accessible via a walkout, features a family room with an additional fireplace, making it an ideal spot for entertainment or a quiet evening in. This lower level also includes two well-appointed bedrooms and a bathroom, perfect for guests or family members. Step outside to the covered patio and indulge in breathtaking views of the golf course, easy access to a beautiful walking path, enhancing the tranquility and beauty of this exceptional property. Whether you're savoring your morning coffee or enjoying a sunset cocktail, these outdoor spaces offer a picturesque setting that complements the lavish interior. This gem is a must-visit, offering an unparalleled living experience in a sought-after location. Don't miss the opportunity to make this exquisite townhome your own. Experience it for yourself and embrace a lifestyle of luxury and comfort!
Zillow last checked: 8 hours ago
Listing updated: October 01, 2024 at 11:12am
Listed by:
Arnold Tedjokusumo 720-270-3821 arnold@usajrealty.com,
USAJ Realty
Bought with:
Adam Nance, 100085619
You 1st Realty
Source: REcolorado,MLS#: 6013724
Facts & features
Interior
Bedrooms & bathrooms
- Bedrooms: 4
- Bathrooms: 4
- Full bathrooms: 3
- 1/2 bathrooms: 1
- Main level bathrooms: 1
Primary bedroom
- Description: Vaulted Ceilings
- Level: Upper
Bedroom
- Description: Ceiling Fan & Light
- Level: Upper
Bedroom
- Description: Built-In Closet
- Level: Basement
Bedroom
- Description: Ceiling Lights And Non Conforming
- Level: Basement
Primary bathroom
- Description: Separate Shower & Tub
- Level: Upper
Bathroom
- Description: Pedestal Sink
- Level: Main
Bathroom
- Description: Shower/Tub Combo
- Level: Upper
Bathroom
- Description: Shower/Tub Combo
- Level: Basement
Dining room
- Description: Formal
- Level: Main
Family room
- Description: Carpeted Floors
- Level: Basement
Kitchen
- Description: Tile Flooring
- Level: Main
Laundry
- Description: Utility Sink
- Level: Basement
Living room
- Description: Front
- Level: Main
Heating
- Forced Air
Cooling
- Central Air
Appliances
- Included: Cooktop, Dishwasher, Disposal, Dryer, Microwave, Refrigerator, Washer
- Laundry: In Unit
Features
- Built-in Features, Ceiling Fan(s), Central Vacuum, Eat-in Kitchen, Five Piece Bath, High Ceilings, High Speed Internet, Kitchen Island, Pantry, Primary Suite, Tile Counters, Vaulted Ceiling(s), Walk-In Closet(s)
- Flooring: Carpet, Tile, Wood
- Basement: Finished,Walk-Out Access
- Number of fireplaces: 2
- Fireplace features: Basement, Family Room, Gas, Living Room
- Common walls with other units/homes: End Unit,1 Common Wall
Interior area
- Total structure area: 2,805
- Total interior livable area: 2,805 sqft
- Finished area above ground: 1,833
- Finished area below ground: 708
Property
Parking
- Total spaces: 2
- Parking features: Garage - Attached
- Attached garage spaces: 2
Features
- Levels: Two
- Stories: 2
- Patio & porch: Covered
- Exterior features: Balcony, Private Yard, Rain Gutters
- Fencing: None
Lot
- Size: 2,805 sqft
- Features: Master Planned
Details
- Parcel number: R0434478
- Special conditions: Standard
Construction
Type & style
- Home type: Townhouse
- Architectural style: Contemporary
- Property subtype: Townhouse
- Attached to another structure: Yes
Materials
- Brick, Frame
- Roof: Concrete
Condition
- Year built: 2001
Utilities & green energy
- Sewer: Public Sewer
- Water: Public
- Utilities for property: Cable Available, Natural Gas Connected, Phone Available
Community & neighborhood
Security
- Security features: Carbon Monoxide Detector(s), Smoke Detector(s)
Location
- Region: Lone Tree
- Subdivision: Masters Park
HOA & financial
HOA
- Has HOA: Yes
- HOA fee: $442 monthly
- Amenities included: Clubhouse, Fitness Center, Golf Course, Pool, Trail(s)
- Services included: Exterior Maintenance w/out Roof, Insurance, Maintenance Grounds, Maintenance Structure, Sewer, Snow Removal, Trash, Water
- Association name: Masters Park
- Association phone: 303-730-2200
Other
Other facts
- Listing terms: Cash,Conventional,FHA,VA Loan
- Ownership: Individual
- Road surface type: Paved
Price history
| Date | Event | Price |
|---|---|---|
| 9/10/2024 | Sold | $685,000$244/sqft |
Source: | ||
| 8/13/2024 | Pending sale | $685,000$244/sqft |
Source: | ||
| 8/8/2024 | Listed for sale | $685,000$244/sqft |
Source: | ||
| 8/6/2024 | Pending sale | $685,000$244/sqft |
Source: | ||
| 8/2/2024 | Listed for sale | $685,000+90.3%$244/sqft |
Source: | ||
Public tax history
| Year | Property taxes | Tax assessment |
|---|---|---|
| 2025 | $4,072 -1% | $42,690 -9.5% |
| 2024 | $4,113 +23.1% | $47,160 -0.9% |
| 2023 | $3,341 -3.8% | $47,610 +29.6% |
Find assessor info on the county website
Neighborhood: 80124
Nearby schools
GreatSchools rating
- 6/10Acres Green Elementary SchoolGrades: PK-6Distance: 0.9 mi
- 5/10Cresthill Middle SchoolGrades: 7-8Distance: 2.2 mi
- 9/10Highlands Ranch High SchoolGrades: 9-12Distance: 2.3 mi
Schools provided by the listing agent
- Elementary: Acres Green
- Middle: Cresthill
- High: Highlands Ranch
- District: Douglas RE-1
Source: REcolorado. This data may not be complete. We recommend contacting the local school district to confirm school assignments for this home.
Get a cash offer in 3 minutes
Find out how much your home could sell for in as little as 3 minutes with a no-obligation cash offer.
Estimated market value
$684,100
Get a cash offer in 3 minutes
Find out how much your home could sell for in as little as 3 minutes with a no-obligation cash offer.
Estimated market value
$684,100

