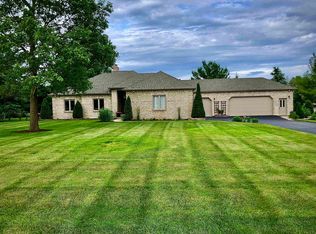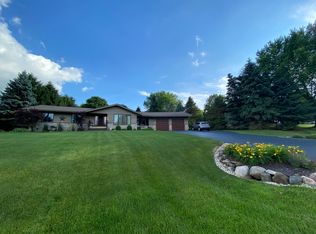A rare find! Beautiful Boone County 2 story home w/ attached garage, building, workshop, & storage. Perfect for the car enthusiast w/ room for 8+ cars, contractor needing equipment storage, or anyone wanting a workshop. With 4 bdrms, 2.5 baths, this 2596 sq. ft. home features many custom details & 1217 sq. ft. finished in lower level. Formal living & dining rms w/ hardwood floors. Family room w/ gas fireplace. Expanded eat-in kitchen w/ new granite, new stainless steel appliances, large island, & dual pantries. Large master suite w/ double closet. 2nd floor laundry. Lower level features rec/game rm w/ egress & office. Updates include: Windows-2014; HVAC & H2O heater-2015; Roof (tear off), gutters & downspouts-2017. And there's more...large deck, fenced yard area, & professionally landscaped. Heated 3.5 car garage plus attached 55x22 building w/ 15x15 workshop area including oversized door, W/D hook up, hot/cold water hook up & walk up attic storage. Situated on 1.68 acres.
This property is off market, which means it's not currently listed for sale or rent on Zillow. This may be different from what's available on other websites or public sources.

