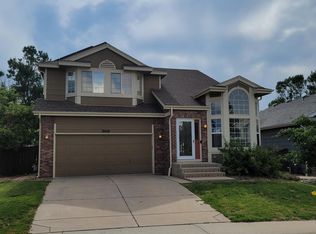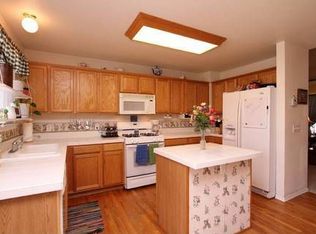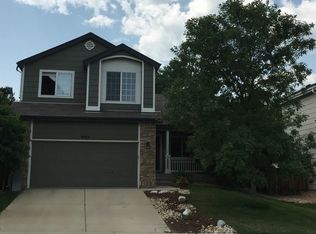Immaculate Ranch style home 1 Block from Redstone Park and Westridge Recreation Center! Updated and remodeled, this 3 bedroom, 2 bath home boasts extensive wide planked, walnut stained white oak throughout most of the main level, brand new carpeting in the bedrooms and stylish grey cabinets with Quartz countertops and subway tile backsplash. Entertain with ease in this spacious Kitchen with Stainless steel appliances and a spacious bar top with seating and pendant lighting. This home also offers fresh paint inside and out, a stamped back patio and a meticulously cared for yard. The lighting and fixtures have been updated and the laundry is conveniently located on the main level including front load Whirlpool Duet Washer and Dryer. The Master Suite and en-suite feature vaulted ceiling, seamless shower, dual sinks, a large walk-in closet and soaking tub. The unfinished basement is ready for expansion or the buyer's personal touches. Close to many amenities, restaurants, parks and miles of trails!
This property is off market, which means it's not currently listed for sale or rent on Zillow. This may be different from what's available on other websites or public sources.


