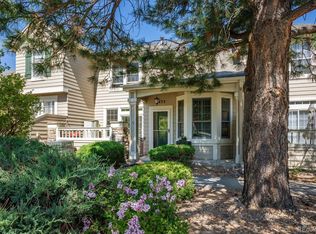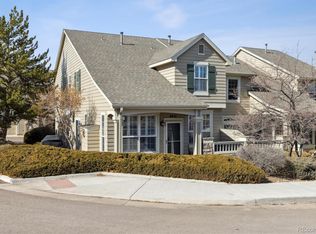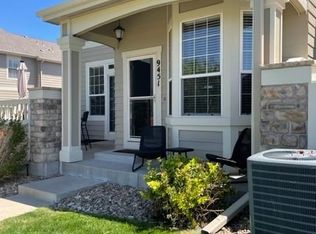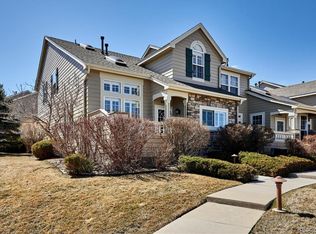Beautiful end-unit with lots of light located in the very desirable Settlers Village! Over 2500 Sq. ft.! Brand new carpet on the main and upstairs floors - vaulted ceilings - double sided gas fireplace - four bathrooms! Extra large 2 car garage with storage/work space - additional parking just to the north of unit and okay for street parking. This town home is clean and move-in ready! The formal dining room opens to a private secluded patio east facing for shade in the afternoon. The open concept loft has built-in shelves, overlooks the living room and is suitable for many uses. The master bedroom features a large en-suite bath. A second bedroom and full bath could be great for guests. The basement is finished with a contemporary wet-bar and 3/4 bath. It could easily be converted to add an additional bedroom. The newer washer and dryer are included in the spacious main floor laundry/mud-room. This home is close to most amenities including a wonderful walking-trail. Priced to sell! Highlands Ranch Rec Centers and pools!
This property is off market, which means it's not currently listed for sale or rent on Zillow. This may be different from what's available on other websites or public sources.



