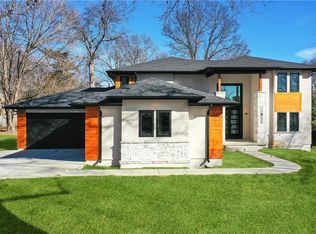NEW in Old Leawood! New from ground floor up in 2018. Featured on Bargain Mansions (HGTV) and designed by Tamara Day! Incredible detail, open floor plan + high-end upgrades throughout. Custom chef's kitchen + bar, 2 main level bdrms, 3 up + bonus area and 2nd laundry. Master suite with huge closet, private laundry and marble bath. Fab outdoor space w/ fireplace. Everything is brand new - roof, gutters, siding, windows, int/ext paint, plumbing, electrical, mechanicals, flooring, high-end appliances, lighting, etc.
This property is off market, which means it's not currently listed for sale or rent on Zillow. This may be different from what's available on other websites or public sources.
