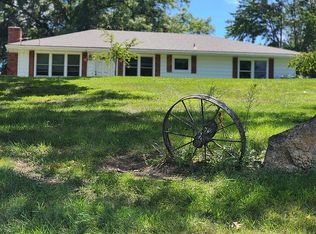Sold
Price Unknown
9435 Barkertown Rd, Odessa, MO 64076
3beds
1,700sqft
Single Family Residence
Built in 2018
10 Acres Lot
$422,900 Zestimate®
$--/sqft
$1,728 Estimated rent
Home value
$422,900
$398,000 - $453,000
$1,728/mo
Zestimate® history
Loading...
Owner options
Explore your selling options
What's special
Odessa acreage, Wellington-Napoleon School District. This 3 bedroom 2 bath house sits away from the road on a beautiful lot. The open concept from living room, kitchen to family room make this an inviting home, with main level living. The entire upstairs was in the process of being completed for additional living space, including plumbing. The unfinished basement includes ample space and 12 ft ceilings, with attached 2 car garage. This 5 year old home with 1 year old roof has so much green space around it!
Zillow last checked: 8 hours ago
Listing updated: November 03, 2023 at 09:44am
Listing Provided by:
Tiffany Dow 816-804-7317,
Keller Williams Platinum Prtnr,
Gena Lewis 816-267-3114,
Keller Williams Platinum Prtnr
Bought with:
Donn Lynn, 2021006996
Fitz Osborn Real Estate LLC
Source: Heartland MLS as distributed by MLS GRID,MLS#: 2440012
Facts & features
Interior
Bedrooms & bathrooms
- Bedrooms: 3
- Bathrooms: 2
- Full bathrooms: 2
Bedroom 1
- Features: Walk-In Closet(s)
- Level: Main
Bedroom 2
- Level: Main
Bedroom 4
- Level: Main
Bathroom 1
- Features: Shower Over Tub
- Level: Main
Bathroom 2
- Features: Shower Over Tub
- Level: Main
Other
- Level: Second
- Area: 1700 Square Feet
Basement
- Level: Lower
- Area: 800 Square Feet
Family room
- Level: Main
Kitchen
- Features: Kitchen Island, Pantry
- Level: Main
Laundry
- Level: Main
Living room
- Level: Main
Heating
- Forced Air
Cooling
- Electric
Appliances
- Included: Dishwasher, Microwave, Refrigerator, Built-In Electric Oven
- Laundry: Laundry Room, Main Level
Features
- Kitchen Island, Pantry, Smart Thermostat, Walk-In Closet(s)
- Flooring: Laminate, Vinyl
- Basement: Concrete,Full,Garage Entrance,Unfinished
- Attic: Expandable
- Has fireplace: No
Interior area
- Total structure area: 1,700
- Total interior livable area: 1,700 sqft
- Finished area above ground: 1,700
Property
Parking
- Total spaces: 2
- Parking features: Attached, Basement, Garage Faces Front, Off Street
- Attached garage spaces: 2
Features
- Fencing: Partial
- Waterfront features: Pond
Lot
- Size: 10 Acres
- Features: Acreage
Details
- Parcel number: 154.0180000007.000
Construction
Type & style
- Home type: SingleFamily
- Architectural style: Traditional
- Property subtype: Single Family Residence
Materials
- Frame, Wood Siding
- Roof: Composition
Condition
- Year built: 2018
Utilities & green energy
- Sewer: Lagoon, Private Sewer
- Water: Public, Rural
Community & neighborhood
Location
- Region: Odessa
- Subdivision: None
Other
Other facts
- Listing terms: Cash,Conventional
- Ownership: Estate/Trust
- Road surface type: Gravel
Price history
| Date | Event | Price |
|---|---|---|
| 11/3/2023 | Sold | -- |
Source: | ||
| 9/19/2023 | Pending sale | $350,000$206/sqft |
Source: | ||
| 9/18/2023 | Price change | $350,000-6.7%$206/sqft |
Source: | ||
| 9/6/2023 | Price change | $375,000-5.1%$221/sqft |
Source: | ||
| 8/28/2023 | Price change | $395,000-6%$232/sqft |
Source: | ||
Public tax history
| Year | Property taxes | Tax assessment |
|---|---|---|
| 2025 | $3,122 +10.2% | $38,179 +13.7% |
| 2024 | $2,833 +0.1% | $33,565 |
| 2023 | $2,830 | $33,565 +600.6% |
Find assessor info on the county website
Neighborhood: 64076
Nearby schools
GreatSchools rating
- 7/10Wellington-Napoleon Elementary SchoolGrades: PK-5Distance: 6.5 mi
- 8/10Wellington-Napoleon High SchoolGrades: 6-12Distance: 6.5 mi
Get a cash offer in 3 minutes
Find out how much your home could sell for in as little as 3 minutes with a no-obligation cash offer.
Estimated market value$422,900
Get a cash offer in 3 minutes
Find out how much your home could sell for in as little as 3 minutes with a no-obligation cash offer.
Estimated market value
$422,900
