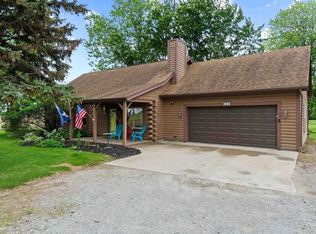Sitting on just over 2 acres, this pristine log home features 2,000 Sq Ft of well-appointed living space, 3 bedrooms, 2 full baths plus a spacious detached garage and pole born. The amazing full length front porch will be a popular place to gather this summer! As soon as you open the front door, you'll feel right at home. There is plenty of space to relax as well as entertain in the great room, which has a cathedral ceiling, and is open to the eat-in kitchen with center island. A spacious loft above the kitchen overlooks the great room, which provides additional space for endless options like a home office, TV or reading room or children's play area. You'll immediately notice some of the home's recent updates including new granite counters, stainless steel appliances and updated light fixtures throughout, just to name a few. There is a new Trane high efficiency HVAC system, and to top it off, the logs of the home have recently received extensive maintenance and reconditioning. The large deck in the back connects the home to the detached 2 car garage and provides the ideal space for cookouts or simply enjoying an outdoor dinner or evening cocktail. This one-of-a-kind house is ready for you to call home!
This property is off market, which means it's not currently listed for sale or rent on Zillow. This may be different from what's available on other websites or public sources.
