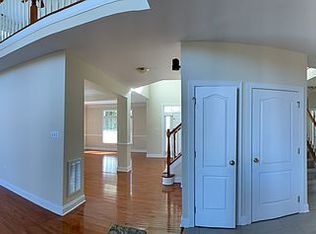Meticulously maintained home located in highly desirable Brier Creek. Main floor has formal dining, office, 2 story family room with gas FP & built in cabinets, large kitchen with granite & island, flex room (variety of uses) & Laundry Room. The 2nd floor has 4 bedrooms. Master suite includes walk in closet and large bath. Walk in attic & unfinished space over garage provide lots of storage. Gorgeous private fenced backyard, amazing screen porch & brick patio. Move in ready!
This property is off market, which means it's not currently listed for sale or rent on Zillow. This may be different from what's available on other websites or public sources.
