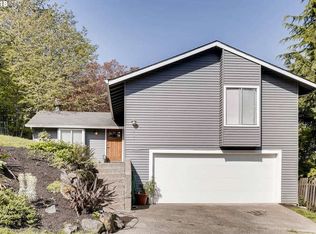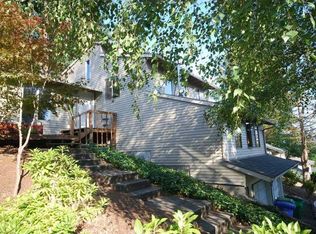OPEN SAT 11-2 SUN 12-3 Completely remodeled home, LIKE NEW HOME, in great location with amazing views. New Energy Efficient windows, ss appliances, roof, furnace and much much more. New hardwood floors, paint in and out, covered patio. This house has it all including possible ADU or 4th bedroom with separate entrance. Great location near parks, shopping, freeways and city. [Home Energy Score = 3. HES Report at https://rpt.greenbuildingregistry.com/hes/OR10185987]
This property is off market, which means it's not currently listed for sale or rent on Zillow. This may be different from what's available on other websites or public sources.

