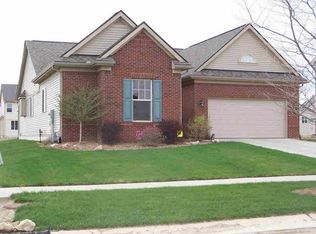Sold for $377,000 on 05/16/25
$377,000
9433 Maple Ridge Dr, Newport, MI 48166
4beds
2,809sqft
Single Family Residence
Built in 2015
7,840.8 Square Feet Lot
$387,700 Zestimate®
$134/sqft
$2,368 Estimated rent
Home value
$387,700
$330,000 - $457,000
$2,368/mo
Zestimate® history
Loading...
Owner options
Explore your selling options
What's special
Welcome to 9433 Maple Ridge, located in the charming Newport Estates subdivision. Nestled within the neighborhood, this home offers 4 bedrooms, 3 bathrooms, wood floors, newer carpet and paint, and brand-new Pella windows. Enjoy the views to the open field from your kitchen and enjoy the included fridge and stove. Spend quality time in the finished basement or relax on the lovely stamped, rear patio. Perfect home for commuters as you're only minutes from 75 and 2-75. Open House Feb 1st 2-4. Plan your showing today!
Zillow last checked: 8 hours ago
Listing updated: May 19, 2025 at 09:18am
Listed by:
Joel Williamson 517-242-5489,
Wiens And Roth Real Estate - Lambertville
Bought with:
Joshua Dubke, 6501456558
NextHome Evolution
Source: MiRealSource,MLS#: 50165462 Originating MLS: Southeastern Border Association of REALTORS
Originating MLS: Southeastern Border Association of REALTORS
Facts & features
Interior
Bedrooms & bathrooms
- Bedrooms: 4
- Bathrooms: 3
- Full bathrooms: 2
- 1/2 bathrooms: 1
Bedroom 1
- Features: Carpet
- Level: Second
- Area: 182
- Dimensions: 14 x 13
Bedroom 2
- Features: Carpet
- Level: Second
- Area: 143
- Dimensions: 11 x 13
Bedroom 3
- Features: Carpet
- Level: Second
- Area: 132
- Dimensions: 12 x 11
Bedroom 4
- Features: Carpet
- Level: Second
- Area: 120
- Dimensions: 12 x 10
Bathroom 1
- Level: Second
- Area: 70
- Dimensions: 10 x 7
Bathroom 2
- Level: Second
- Area: 56
- Dimensions: 8 x 7
Dining room
- Features: Wood
- Level: Main
- Area: 120
- Dimensions: 10 x 12
Family room
- Features: Carpet
- Level: Basement
- Area: 728
- Dimensions: 28 x 26
Kitchen
- Features: Wood
- Level: Main
- Area: 120
- Dimensions: 10 x 12
Living room
- Features: Carpet
- Level: Main
- Area: 285
- Dimensions: 19 x 15
Heating
- Forced Air, Natural Gas
Cooling
- Central Air
Appliances
- Included: Gas Water Heater
- Laundry: Main Level
Features
- Flooring: Carpet, Wood
- Has basement: Yes
- Number of fireplaces: 1
- Fireplace features: Gas
Interior area
- Total structure area: 3,437
- Total interior livable area: 2,809 sqft
- Finished area above ground: 2,107
- Finished area below ground: 702
Property
Parking
- Total spaces: 2
- Parking features: Attached
- Attached garage spaces: 2
Features
- Levels: Two
- Stories: 2
- Frontage type: Road
- Frontage length: 65
Lot
- Size: 7,840 sqft
- Dimensions: 65 x 120
Details
- Parcel number: 0306308300
- Special conditions: Private
Construction
Type & style
- Home type: SingleFamily
- Architectural style: Colonial
- Property subtype: Single Family Residence
Materials
- Brick, Vinyl Siding, Wood Siding
- Foundation: Basement
Condition
- Year built: 2015
Utilities & green energy
- Sewer: Public Sanitary
- Water: Public
Community & neighborhood
Location
- Region: Newport
- Subdivision: Newport Estates
HOA & financial
HOA
- Has HOA: Yes
- HOA fee: $420 annually
Other
Other facts
- Listing agreement: Exclusive Right To Sell
- Listing terms: Cash,Conventional,FHA,VA Loan
Price history
| Date | Event | Price |
|---|---|---|
| 5/16/2025 | Sold | $377,000-0.9%$134/sqft |
Source: | ||
| 5/5/2025 | Pending sale | $380,499$135/sqft |
Source: | ||
| 3/13/2025 | Contingent | $380,499$135/sqft |
Source: | ||
| 3/8/2025 | Price change | $380,499+0.2%$135/sqft |
Source: | ||
| 2/10/2025 | Price change | $379,900-2.6%$135/sqft |
Source: | ||
Public tax history
| Year | Property taxes | Tax assessment |
|---|---|---|
| 2025 | $4,795 +2.4% | $181,200 -2.4% |
| 2024 | $4,681 +48.2% | $185,600 +2.4% |
| 2023 | $3,160 +3.8% | $181,300 +34.2% |
Find assessor info on the county website
Neighborhood: 48166
Nearby schools
GreatSchools rating
- 4/10Fred W. Ritter Elementary SchoolGrades: PK-4Distance: 4.3 mi
- 4/10Wagar Junior High SchoolGrades: 7-8Distance: 3.4 mi
- 6/10Airport Senior High SchoolGrades: 9-12Distance: 3.3 mi
Schools provided by the listing agent
- District: Airport Community School District
Source: MiRealSource. This data may not be complete. We recommend contacting the local school district to confirm school assignments for this home.
Get a cash offer in 3 minutes
Find out how much your home could sell for in as little as 3 minutes with a no-obligation cash offer.
Estimated market value
$387,700
Get a cash offer in 3 minutes
Find out how much your home could sell for in as little as 3 minutes with a no-obligation cash offer.
Estimated market value
$387,700
