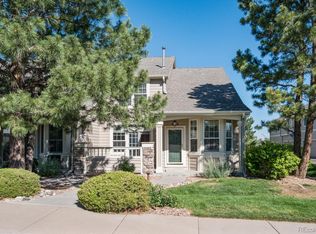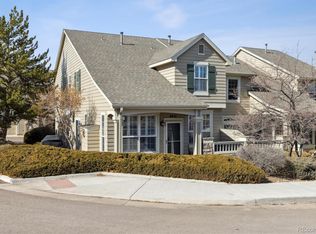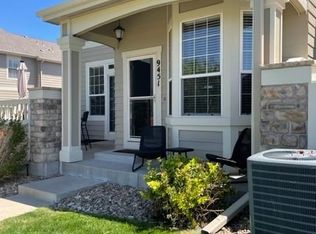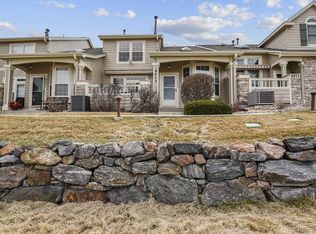Sold for $585,000
$585,000
9433 Crossland Way, Highlands Ranch, CO 80130
3beds
2,541sqft
Townhouse
Built in 1997
-- sqft lot
$586,400 Zestimate®
$230/sqft
$3,103 Estimated rent
Home value
$586,400
$557,000 - $622,000
$3,103/mo
Zestimate® history
Loading...
Owner options
Explore your selling options
What's special
This new price makes this unit a great buy in highly sought after Settler's Village!! 2475 SF Finished! All Anderson Windows! Maple Hardwoods throughout the Home! Plantation Shutters! Beautiful Gourmet Kitchen features 42" Soft Close Cabinets*Quartz Counters*Tile Floor*Pantry*Eating Bar & it opens to the Dining Room/Den which is accented by a bright expanse of Windows & Sliding Door which leads to the large Patio! The Living Room/Dining Room is separated by a Beautiful Stack Tiled 2 Way Fireplace with a hand Crafted Wrap Around Mantel!! The 2 Story Living Room is highlighted by a Dramatic Bay Window & Soaring Ceiling!!The Laundry Room which has Cabinets & Tile Floor leads to the oversized 2 Car Garage which has a large Built-In Storage area and Epoxy floor Paint! Upstairs features a Huge Loft/Office which overlooks the Living Room and is flooded with Natural Light from a wall of Windows! The Guest Bath is completely Updated and offers a large Walk-In Shower, Linen Closet and Tile Flooring! The Guest Bedroom is spacious, bright and has a large closet! The Primary Bedroom offers a Coved Ceiling, Custom Blinds and a "to die for" Ensuite with Radiant Tile Flooring, Dual Vanities, Huge Walk-in Shower and large/deep soaking Tub! The Professionally Finished Basement is perfect for entertaining or for that "home for the summer college student" or personal retreat as it has a 3rd Bedroom with a Closet with a built-in Dresser, Wet Bar and fabulous Custom Tiled Bathroom!! The Storage Room with the Built-in Storage area and the built-in storage in the Garage provides ample space for any needed storage!! Townhouse living at it's finest!!
Zillow last checked: 8 hours ago
Listing updated: October 25, 2024 at 01:56pm
Listed by:
Ginger Nixt ginger@nixtproperties.com,
MB Nixt Properties
Bought with:
Jerry Haberkorn, 100004461
RE/MAX Professionals
Source: REcolorado,MLS#: 2830926
Facts & features
Interior
Bedrooms & bathrooms
- Bedrooms: 3
- Bathrooms: 4
- Full bathrooms: 1
- 3/4 bathrooms: 2
- 1/2 bathrooms: 1
- Main level bathrooms: 1
Primary bedroom
- Description: Spacious*coved Ceiling*custom Blinds!
- Level: Upper
- Area: 195 Square Feet
- Dimensions: 15 x 13
Bedroom
- Description: Spacious Guest Room*custom Blinds!
- Level: Upper
- Area: 143 Square Feet
- Dimensions: 13 x 11
Bedroom
- Description: Built-In Dresser In Closet!
- Level: Basement
- Area: 99 Square Feet
- Dimensions: 9 x 11
Primary bathroom
- Description: Dual Vanities*in-Floor Radiant Heating*built-In Linen Closet!
- Level: Upper
Bathroom
- Description: Updated!
- Level: Main
Bathroom
- Description: Updated!
- Level: Upper
Bathroom
- Description: Beautiful*custom Tile!
- Level: Basement
Dining room
- Description: Bright*opens To Patio*hardwoods*fireplace!
- Level: Main
- Area: 156 Square Feet
- Dimensions: 13 x 12
Family room
- Description: Perfect For Office/Game Room/Entertaining!
- Level: Basement
- Area: 225 Square Feet
- Dimensions: 15 x 15
Kitchen
- Description: Completely Updated*quartz Cntrs*ss Apps!
- Level: Main
- Area: 126 Square Feet
- Dimensions: 9 x 14
Laundry
- Description: Opens To Garage*storage Cabs!
- Level: Main
Living room
- Description: Bay Window*2 Way Fireplace*hardwoods!
- Level: Main
- Area: 224 Square Feet
- Dimensions: 16 x 14
Loft
- Description: Opens To Living Room*flooded With Natural Light!
- Level: Upper
- Area: 195 Square Feet
- Dimensions: 15 x 13
Heating
- Forced Air, Natural Gas, Radiant Floor
Cooling
- Central Air
Appliances
- Included: Dishwasher, Disposal, Dryer, Gas Water Heater, Humidifier, Microwave, Oven, Range, Refrigerator, Self Cleaning Oven, Washer, Water Purifier, Water Softener
- Laundry: In Unit, Laundry Closet
Features
- Built-in Features, Ceiling Fan(s), Eat-in Kitchen, Five Piece Bath, High Ceilings, Open Floorplan, Pantry, Primary Suite, Quartz Counters, Smoke Free, Vaulted Ceiling(s), Wet Bar
- Flooring: Carpet, Tile, Wood
- Windows: Bay Window(s), Double Pane Windows, Window Coverings, Window Treatments
- Basement: Daylight,Finished,Partial,Sump Pump
- Number of fireplaces: 1
- Fireplace features: Dining Room, Gas Log, Living Room
- Common walls with other units/homes: 2+ Common Walls
Interior area
- Total structure area: 2,541
- Total interior livable area: 2,541 sqft
- Finished area above ground: 1,823
- Finished area below ground: 652
Property
Parking
- Total spaces: 2
- Parking features: Dry Walled, Floor Coating, Oversized, Storage
- Attached garage spaces: 2
Features
- Levels: Two
- Stories: 2
- Entry location: Ground
- Patio & porch: Front Porch, Patio
- Exterior features: Rain Gutters
- Fencing: None
Lot
- Features: Landscaped, Master Planned, Near Public Transit, Sprinklers In Front
Details
- Parcel number: R0389339
- Zoning: PDU
- Special conditions: Standard
Construction
Type & style
- Home type: Townhouse
- Architectural style: Contemporary
- Property subtype: Townhouse
- Attached to another structure: Yes
Materials
- Frame, Stone, Wood Siding
- Foundation: Concrete Perimeter
- Roof: Composition
Condition
- Updated/Remodeled
- Year built: 1997
Details
- Builder name: Writer Homes
Utilities & green energy
- Electric: 110V, 220 Volts
- Sewer: Public Sewer
- Water: Public
- Utilities for property: Cable Available, Electricity Connected, Internet Access (Wired), Natural Gas Connected, Phone Connected
Community & neighborhood
Security
- Security features: Carbon Monoxide Detector(s), Smoke Detector(s), Video Doorbell
Location
- Region: Highlands Ranch
- Subdivision: Settlers Village
HOA & financial
HOA
- Has HOA: Yes
- HOA fee: $672 annually
- Amenities included: Fitness Center, Pool, Tennis Court(s), Trail(s)
- Services included: Reserve Fund, Insurance, Irrigation, Maintenance Grounds, Maintenance Structure, Sewer, Snow Removal, Trash, Water
- Association name: Highlands Ranch Comm. Assoc.
- Association phone: 303-471-8958
- Second HOA fee: $540 monthly
- Second association name: Settlers Village Assoc.
- Second association phone: 303-369-0800
Other
Other facts
- Listing terms: Cash,Conventional,FHA,VA Loan
- Ownership: Individual
- Road surface type: Paved
Price history
| Date | Event | Price |
|---|---|---|
| 10/25/2024 | Sold | $585,000-1.7%$230/sqft |
Source: | ||
| 10/3/2024 | Pending sale | $595,000$234/sqft |
Source: | ||
| 9/27/2024 | Price change | $595,000-2.5%$234/sqft |
Source: | ||
| 9/5/2024 | Price change | $610,000-2.4%$240/sqft |
Source: | ||
| 6/25/2024 | Price change | $624,900-3.8%$246/sqft |
Source: | ||
Public tax history
| Year | Property taxes | Tax assessment |
|---|---|---|
| 2025 | $2,694 +0.2% | $35,870 -8% |
| 2024 | $2,689 +32.6% | $38,970 -1% |
| 2023 | $2,028 -3.9% | $39,350 +35% |
Find assessor info on the county website
Neighborhood: 80130
Nearby schools
GreatSchools rating
- 6/10Fox Creek Elementary SchoolGrades: PK-6Distance: 0.4 mi
- 5/10Cresthill Middle SchoolGrades: 7-8Distance: 0.7 mi
- 9/10Highlands Ranch High SchoolGrades: 9-12Distance: 0.8 mi
Schools provided by the listing agent
- Elementary: Fox Creek
- Middle: Cresthill
- High: Highlands Ranch
- District: Douglas RE-1
Source: REcolorado. This data may not be complete. We recommend contacting the local school district to confirm school assignments for this home.
Get a cash offer in 3 minutes
Find out how much your home could sell for in as little as 3 minutes with a no-obligation cash offer.
Estimated market value$586,400
Get a cash offer in 3 minutes
Find out how much your home could sell for in as little as 3 minutes with a no-obligation cash offer.
Estimated market value
$586,400



