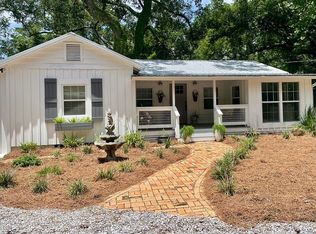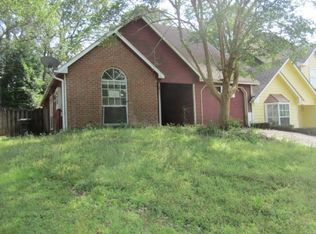The Bristol floor plan is a popular 3 bedroom 2 bath with 1,672 sq. ft. of living space with low maintenance luxury vinyl plank throughout the entire home. Kitchen and living room feature an open concept with 9' ceilings, upgraded painted cabinets, and a gas range. This home also features granite counter tops with Moen faucets, garbage disposal, stainless steel appliances (not including a refrigerator), ceiling fans in the master bedroom & the great room. Exterior is 4 sided Board And Baton, low E insulated vinyl clad windows, dimensional shingles with 30 year warranty, hurricane fabric shields & sodded yard with plants.* This home is being built to Gold FORTIFIED HomeTM certification, which may save the buyer on their homeowner's insurance. (See Sales Representative for details.) **This home features our Home is Connected (SM) Smart Home Technology, which includes control panel, doorbell, smart code lock, two smart light switches, and thermostat, all controlled by one app. (See Sales Representative for complete details on these smart home features.)
This property is off market, which means it's not currently listed for sale or rent on Zillow. This may be different from what's available on other websites or public sources.


