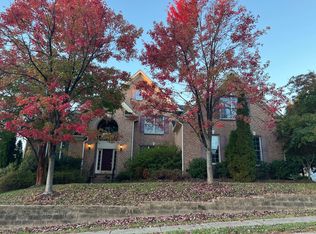Exquisite Executive Home! Featuring 4012 sq.ft., 3 car garage, 5 bedrms, 4.5 baths, a 2151 sqft UNFINISHED WLKOUT BASEMENT,1st FLR MASTER OWNER'S SUITE, 2 story entry w/gorgeous iron balusters. Newly refinished downstairs Hrdwds.Beautiful kitchen w/large center island.Maple cabinets with/granite tops, Wolf gas cooktop, Bosch Dishwsher, SS steel appls.,Warming drawer, refrig. Mud Rm, Stone Frplc in Fm.Rm. Bonus rm, stamped patio under large Ipe deck.PrivtYrd NEW Paint inside, updated! NEW CARPET View Tour
This property is off market, which means it's not currently listed for sale or rent on Zillow. This may be different from what's available on other websites or public sources.
