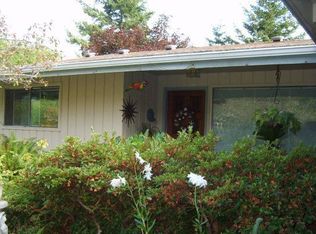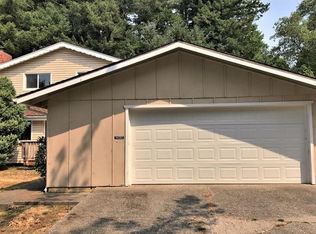Sold
$350,000
94318 Coldiron Hill Rd, Gold Beach, OR 97444
3beds
2,076sqft
Residential, Single Family Residence
Built in 1977
9,147.6 Square Feet Lot
$401,300 Zestimate®
$169/sqft
$2,496 Estimated rent
Home value
$401,300
$381,000 - $421,000
$2,496/mo
Zestimate® history
Loading...
Owner options
Explore your selling options
What's special
OWNER IS WILLING TO CARRY THE NOTE! CALL TODAY AND ASK ABOUT FLEXIBLE TERMS! Step into this beautifully maintained 3 bedroom/2 bathroom home with a fully fenced backyard, attached two-car garage, daylight basement, and even a peek of the ocean. This property is located on a quiet street in town. On the main level, you’ll find the living room with a woodburning stove, open-concept kitchen and dining area, two bedrooms, a full bathroom, and a large craft room that is the perfect space for hobbies, an office, or additional storage. Off the dining room through a large glass sliding door, there is a deck with an ocean peek and stairs to access the yard. Downstairs, a versatile daylight basement with its own private entrance, has a bedroom and full bathroom. This space is ideal for guests, a potential rental unit, or multi-generational living with direct access to the backyard. The fenced, tiered backyard is serene and private. Multiple raised beds, three tool sheds, and a paver patio make this space usable and inviting. Call today for more information and check out the virtual tour!
Zillow last checked: 8 hours ago
Listing updated: November 07, 2025 at 05:18am
Listed by:
Sara Jung 615-478-4699,
Century 21 Agate Realty/Gold
Bought with:
Mary Stansell, 200101001
Century 21 Agate Realty/Gold
Source: RMLS (OR),MLS#: 483980559
Facts & features
Interior
Bedrooms & bathrooms
- Bedrooms: 3
- Bathrooms: 2
- Full bathrooms: 2
- Main level bathrooms: 1
Primary bedroom
- Features: Updated Remodeled, Closet
- Level: Main
Bedroom 2
- Features: Closet, Wallto Wall Carpet
- Level: Main
Bedroom 3
- Features: Daylight, Tile Floor
- Level: Lower
Dining room
- Features: Deck, Kitchen Dining Room Combo, Vinyl Floor
- Level: Main
Kitchen
- Features: Kitchen Dining Room Combo, Free Standing Range, Free Standing Refrigerator
- Level: Main
Living room
- Features: Vinyl Floor, Wood Stove
- Level: Main
Heating
- Heat Pump, Wood Stove
Cooling
- Heat Pump
Appliances
- Included: Dishwasher, Free-Standing Range, Free-Standing Refrigerator, Electric Water Heater
Features
- Closet, Kitchen Dining Room Combo, Updated Remodeled
- Flooring: Tile, Wall to Wall Carpet, Vinyl
- Windows: Double Pane Windows, Daylight
- Basement: Crawl Space
- Number of fireplaces: 1
- Fireplace features: Insert, Wood Burning, Wood Burning Stove
Interior area
- Total structure area: 2,076
- Total interior livable area: 2,076 sqft
Property
Parking
- Total spaces: 2
- Parking features: Driveway, Off Street, Garage Door Opener, Attached
- Attached garage spaces: 2
- Has uncovered spaces: Yes
Accessibility
- Accessibility features: Garage On Main, Main Floor Bedroom Bath, Minimal Steps, Natural Lighting, Walkin Shower, Accessibility
Features
- Levels: Two
- Stories: 2
- Patio & porch: Deck, Patio
- Exterior features: Yard
- Fencing: Fenced
- Has view: Yes
- View description: Territorial, Trees/Woods
Lot
- Size: 9,147 sqft
- Features: Gentle Sloping, Sloped, Terraced, SqFt 7000 to 9999
Details
- Additional structures: ToolShed
- Additional parcels included: R17408
- Parcel number: R17531
- Zoning: R
Construction
Type & style
- Home type: SingleFamily
- Architectural style: Daylight Ranch
- Property subtype: Residential, Single Family Residence
Materials
- Cement Siding, T111 Siding
- Foundation: Block
- Roof: Composition
Condition
- Updated/Remodeled
- New construction: No
- Year built: 1977
Utilities & green energy
- Sewer: Public Sewer
- Water: Public
Community & neighborhood
Security
- Security features: Unknown
Location
- Region: Gold Beach
Other
Other facts
- Listing terms: Cash,Conventional,FHA,Owner Will Carry,VA Loan
- Road surface type: Paved
Price history
| Date | Event | Price |
|---|---|---|
| 11/7/2025 | Sold | $350,000-16.7%$169/sqft |
Source: | ||
| 10/28/2025 | Pending sale | $420,000$202/sqft |
Source: | ||
| 10/15/2025 | Price change | $420,000-5.6%$202/sqft |
Source: | ||
| 8/12/2025 | Price change | $445,000-6.3%$214/sqft |
Source: | ||
| 7/24/2025 | Price change | $475,000-2.1%$229/sqft |
Source: | ||
Public tax history
| Year | Property taxes | Tax assessment |
|---|---|---|
| 2024 | $2,764 +2.5% | $242,670 +3% |
| 2023 | $2,695 +8.1% | $235,610 +3% |
| 2022 | $2,492 +0.7% | $228,750 +3% |
Find assessor info on the county website
Neighborhood: 97444
Nearby schools
GreatSchools rating
- 4/10Riley Creek Elementary SchoolGrades: K-8Distance: 0.1 mi
- 6/10Gold Beach High SchoolGrades: 9-12Distance: 0.4 mi
Schools provided by the listing agent
- Elementary: Riley Creek
- Middle: Gold Beach Jr
- High: Gold Beach Sr
Source: RMLS (OR). This data may not be complete. We recommend contacting the local school district to confirm school assignments for this home.

Get pre-qualified for a loan
At Zillow Home Loans, we can pre-qualify you in as little as 5 minutes with no impact to your credit score.An equal housing lender. NMLS #10287.

