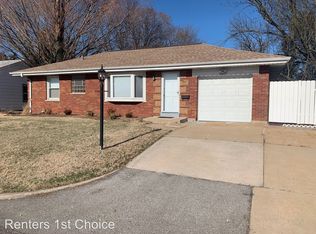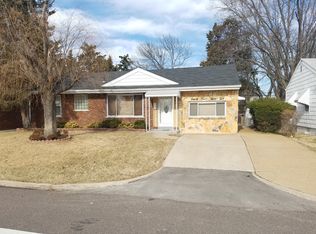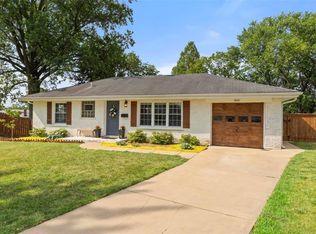Closed
Listing Provided by:
Amy R May 314-440-4326,
Keller Williams Realty St. Louis
Bought with: Zdefault Office
Price Unknown
9431 Reavis Barracks Rd, Saint Louis, MO 63123
2beds
1,104sqft
Single Family Residence
Built in 1954
6,621.12 Square Feet Lot
$224,400 Zestimate®
$--/sqft
$1,270 Estimated rent
Home value
$224,400
$200,000 - $245,000
$1,270/mo
Zestimate® history
Loading...
Owner options
Explore your selling options
What's special
Welcome to 9431 Reavis Barracks Rd- this adorable 2 bed, 2 bath ranch is filled to the brim with charm! Filled with a plethora of natural light and and open floor plan, this home is perfect for entertaining with a large living room, family room right off of the kitchen, and an additional sitting room in the back. The kitchen has all of the amenities that will delight the chef in your family, including airy white cabinets for a modern touch. The partially finished basement provides even more living and storage area, along with a full bathroom. A large deck leads out to a sprawling lawn, perfect for summer bbqs and your four legged friends. You won't want to miss this gem!
Zillow last checked: 8 hours ago
Listing updated: April 28, 2025 at 06:15pm
Listing Provided by:
Amy R May 314-440-4326,
Keller Williams Realty St. Louis
Bought with:
Default Zmember
Zdefault Office
Source: MARIS,MLS#: 24046282 Originating MLS: St. Louis Association of REALTORS
Originating MLS: St. Louis Association of REALTORS
Facts & features
Interior
Bedrooms & bathrooms
- Bedrooms: 2
- Bathrooms: 2
- Full bathrooms: 2
- Main level bathrooms: 1
- Main level bedrooms: 2
Primary bedroom
- Features: Floor Covering: Wood
- Level: Main
- Area: 130
- Dimensions: 10x13
Bedroom
- Features: Floor Covering: Wood
- Level: Main
- Area: 110
- Dimensions: 10x11
Bathroom
- Features: Floor Covering: Ceramic Tile
- Level: Main
- Area: 35
- Dimensions: 5x7
Dining room
- Features: Floor Covering: Wood
- Level: Main
- Area: 190
- Dimensions: 19x10
Family room
- Features: Floor Covering: Wood
- Level: Main
- Area: 121
- Dimensions: 11x11
Kitchen
- Features: Floor Covering: Ceramic Tile
- Level: Main
- Area: 99
- Dimensions: 9x11
Living room
- Features: Floor Covering: Wood
- Level: Main
- Area: 176
- Dimensions: 11x16
Heating
- Forced Air, Natural Gas
Cooling
- Ceiling Fan(s), Central Air, Electric
Appliances
- Included: Microwave, Electric Range, Electric Oven, Refrigerator, Gas Water Heater
Features
- Separate Dining, Bookcases, Open Floorplan
- Flooring: Carpet, Hardwood
- Basement: Partially Finished,Sump Pump
- Has fireplace: No
- Fireplace features: Recreation Room, None
Interior area
- Total structure area: 1,104
- Total interior livable area: 1,104 sqft
- Finished area above ground: 1,104
Property
Parking
- Parking features: Off Street
Features
- Levels: One
Lot
- Size: 6,621 sqft
- Dimensions: 110 x 60
- Features: Level
Details
- Additional structures: Shed(s)
- Parcel number: 27J540368
- Special conditions: Standard
Construction
Type & style
- Home type: SingleFamily
- Architectural style: Traditional,Ranch
- Property subtype: Single Family Residence
Materials
- Vinyl Siding
Condition
- Year built: 1954
Utilities & green energy
- Sewer: Public Sewer
- Water: Public
Community & neighborhood
Location
- Region: Saint Louis
- Subdivision: Mackenzie Reavis Park 2
Other
Other facts
- Listing terms: Cash,Conventional,FHA,VA Loan
- Ownership: Private
- Road surface type: Concrete
Price history
| Date | Event | Price |
|---|---|---|
| 1/13/2025 | Sold | -- |
Source: | ||
| 11/8/2024 | Pending sale | $190,000$172/sqft |
Source: | ||
| 10/13/2024 | Price change | $190,000-11.6%$172/sqft |
Source: | ||
| 9/10/2024 | Price change | $214,900-2.3%$195/sqft |
Source: | ||
| 8/12/2024 | Price change | $219,900-4.3%$199/sqft |
Source: | ||
Public tax history
| Year | Property taxes | Tax assessment |
|---|---|---|
| 2024 | $2,815 +3.4% | $34,640 |
| 2023 | $2,722 -2.8% | $34,640 +13.4% |
| 2022 | $2,800 +9.6% | $30,540 |
Find assessor info on the county website
Neighborhood: 63123
Nearby schools
GreatSchools rating
- NAMesnier Primary SchoolGrades: PK-2Distance: 1.6 mi
- 7/10Rogers Middle SchoolGrades: 6-8Distance: 2.5 mi
- 4/10Affton High SchoolGrades: 9-12Distance: 1.6 mi
Schools provided by the listing agent
- Elementary: Mesnier Primary School
- Middle: Rogers Middle
- High: Affton High
Source: MARIS. This data may not be complete. We recommend contacting the local school district to confirm school assignments for this home.
Get a cash offer in 3 minutes
Find out how much your home could sell for in as little as 3 minutes with a no-obligation cash offer.
Estimated market value
$224,400


