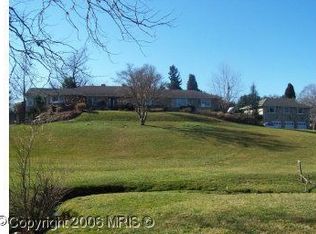Sold for $1,082,500 on 01/23/23
$1,082,500
9431 Lovat Rd, Fulton, MD 20759
5beds
4,481sqft
Single Family Residence
Built in 1978
1.81 Acres Lot
$1,168,800 Zestimate®
$242/sqft
$5,436 Estimated rent
Home value
$1,168,800
$1.11M - $1.23M
$5,436/mo
Zestimate® history
Loading...
Owner options
Explore your selling options
What's special
PRICE REDUCED ANOTHER $50k!!! BRING YOUR OFFERS!!!Welcome to this Bright and airy extended rambler situated on 1.8 acres for land with open floor plan. Main level offers gourmet Kitchen with tall cabinets, granite countertops, island with seating, built-in desk, Stainless steal appliances, Dining Area, Large walk in pantry/laundry room, Theater room with seating for 10 people and surround system for family movie nights, theater room also includes wet bar, mini fridge and popcorn maker. Family room off kitchen with beamed vaulted ceilings, SGD to deck, Sunken Living room with Vaulted beamed ceilings, fireplace with brick mantel, HWF and SGD to deck. Master suit has large walk-in closet, full bath with Shower. 2 additional large bedrooms and hall full bath. Lower level offers large family room with fireplace stove insert, SGD to patio/fenced in ground pool. 2 large bedrooms, 1 full bath, extra large utility room with ample storage, Gaming room, Room for a Gym that has access to oversized 2 car garage. Closet space in abundance throughout, Recessed lights, 6 panel doors, Large windows throughout allowing plentiful of natural light, Inground pool surrounded by patio and full fenced area, 2 sheds on lot, view is breath taking! Brand new 50 year Architectural Shingle roof , 2 level trek deck, New HWH heater, Septic was pumped in June 2022 and large enough to support additional home if its built on the property.
Zillow last checked: 8 hours ago
Listing updated: January 24, 2023 at 03:47am
Listed by:
Frances Castillo 240-286-1684,
RE/MAX Excellence Realty
Bought with:
Ron Wolfe
Charis Realty Group
Source: Bright MLS,MLS#: MDHW2020074
Facts & features
Interior
Bedrooms & bathrooms
- Bedrooms: 5
- Bathrooms: 3
- Full bathrooms: 3
- Main level bathrooms: 2
- Main level bedrooms: 3
Basement
- Area: 2411
Heating
- Forced Air, Oil
Cooling
- Central Air, Ceiling Fan(s), Electric
Appliances
- Included: Microwave, Dishwasher, Disposal, Dryer, Exhaust Fan, Ice Maker, Double Oven, Oven, Refrigerator, Six Burner Stove, Stainless Steel Appliance(s), Washer, Water Heater, Electric Water Heater
- Laundry: Main Level, Laundry Room
Features
- Ceiling Fan(s), Combination Kitchen/Dining, Crown Molding, Dining Area, Entry Level Bedroom, Open Floorplan, Kitchen - Gourmet, Kitchen Island, Pantry, Recessed Lighting, Walk-In Closet(s), Built-in Features, Beamed Ceilings, Vaulted Ceiling(s)
- Flooring: Ceramic Tile, Wood, Carpet
- Doors: Six Panel, Sliding Glass, French Doors
- Windows: Sliding, Atrium
- Basement: Full,Finished,Garage Access,Heated,Partial,Walk-Out Access
- Number of fireplaces: 2
- Fireplace features: Mantel(s), Stone, Wood Burning, Brick, Insert
Interior area
- Total structure area: 5,692
- Total interior livable area: 4,481 sqft
- Finished area above ground: 3,281
- Finished area below ground: 1,200
Property
Parking
- Total spaces: 17
- Parking features: Garage Faces Front, Garage Door Opener, Inside Entrance, Oversized, Asphalt, Attached, Driveway
- Attached garage spaces: 2
- Uncovered spaces: 15
Accessibility
- Accessibility features: None
Features
- Levels: Two
- Stories: 2
- Patio & porch: Deck, Patio
- Has private pool: Yes
- Pool features: In Ground, Private
- Fencing: Partial
Lot
- Size: 1.81 Acres
Details
- Additional structures: Above Grade, Below Grade
- Parcel number: 1405378907
- Zoning: RRDEO
- Special conditions: Standard
Construction
Type & style
- Home type: SingleFamily
- Architectural style: Ranch/Rambler
- Property subtype: Single Family Residence
Materials
- Brick
- Foundation: Other
- Roof: Architectural Shingle
Condition
- Very Good
- New construction: No
- Year built: 1978
Utilities & green energy
- Sewer: Private Septic Tank
- Water: Well
Community & neighborhood
Location
- Region: Fulton
- Subdivision: None Available
Other
Other facts
- Listing agreement: Exclusive Right To Sell
- Listing terms: Cash,Conventional
- Ownership: Fee Simple
Price history
| Date | Event | Price |
|---|---|---|
| 1/23/2023 | Sold | $1,082,500-4.8%$242/sqft |
Source: | ||
| 11/16/2022 | Pending sale | $1,137,500$254/sqft |
Source: | ||
| 10/23/2022 | Price change | $1,137,500-4.2%$254/sqft |
Source: | ||
| 9/27/2022 | Price change | $1,187,500-5%$265/sqft |
Source: | ||
| 9/9/2022 | Listed for sale | $1,249,900+123.8%$279/sqft |
Source: | ||
Public tax history
| Year | Property taxes | Tax assessment |
|---|---|---|
| 2025 | -- | $875,700 +6.5% |
| 2024 | $9,257 +7% | $822,133 +7% |
| 2023 | $8,654 +7.5% | $768,567 +7.5% |
Find assessor info on the county website
Neighborhood: 20759
Nearby schools
GreatSchools rating
- 8/10Fulton Elementary SchoolGrades: PK-5Distance: 1.3 mi
- 9/10Lime Kiln Middle SchoolGrades: 6-8Distance: 1.4 mi
- 7/10Reservoir High SchoolGrades: 9-12Distance: 1.4 mi
Schools provided by the listing agent
- District: Howard County Public School System
Source: Bright MLS. This data may not be complete. We recommend contacting the local school district to confirm school assignments for this home.

Get pre-qualified for a loan
At Zillow Home Loans, we can pre-qualify you in as little as 5 minutes with no impact to your credit score.An equal housing lender. NMLS #10287.
Sell for more on Zillow
Get a free Zillow Showcase℠ listing and you could sell for .
$1,168,800
2% more+ $23,376
With Zillow Showcase(estimated)
$1,192,176