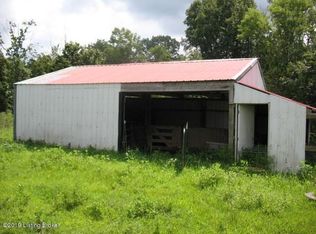Super nice 2145' sq feet 3 bedroom, 2.5 bath brick ranch with many updates. Open kitchen/living room with brick fireplace. Huge laundry room and half bath off the kitchen, master suite with fireplace and full bath, remaining bedrooms are good size and full bath in the hallway. 2 car attached garage, patio/ breezeway for relaxing and additional attached 2.5 car garage off the breezeway. Full unfinished basement with fireplace and tons of storage, central vac, hot water heater and new HVAC. Patio off the living room with a 24' above ground pool and deck for those hot summer days right out back. Additional 40' x 60' 4 car detached garage and a 16' x 24' storage shed, 11.59 acres loaded with wildlife and mostly wooded.
This property is off market, which means it's not currently listed for sale or rent on Zillow. This may be different from what's available on other websites or public sources.

