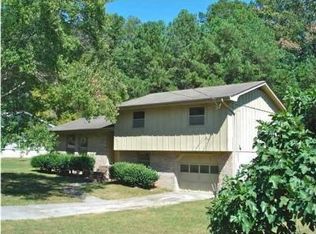Sold for $450,000
$450,000
9431 E Brainerd Rd, Chattanooga, TN 37421
3beds
2,054sqft
Single Family Residence
Built in 2002
1.09 Acres Lot
$448,200 Zestimate®
$219/sqft
$2,501 Estimated rent
Home value
$448,200
$421,000 - $475,000
$2,501/mo
Zestimate® history
Loading...
Owner options
Explore your selling options
What's special
A Garden Lover's Dream Where Home and Nature Grow Together
This isn't just a home. It's a living landscape designed to be nurtured, explored, and enjoyed. Quietly nestled in East Brainerd, this beautifully updated residence offers over 2,000 square feet of warm, welcoming space, surrounded by a backyard sanctuary that inspires peace and presence.
Inside, natural light spills across engineered hardwoods and quartz countertops, connecting the heart of the home—kitchen, living, and dining—in an effortless flow made for quiet mornings, vibrant gatherings, or simply tending to what matters most. A split-bedroom layout gives the primary suite its own peaceful wing, while two guest rooms and an upstairs bonus room (ideal as a fourth bedroom or creative space) offer flexibility for every stage of life.
But it's the outdoors that makes this property truly special.
Step into a garden already blooming with possibility. Mature trees, vibrant shrubs, and a private waterfall create a setting that feels like a personal retreat. Whether you're planting, pruning, or unwinding beneath the pavilion, this yard invites you to live slower and more intentionally, surrounded by beauty that grows with you.
With only two nearby homes and no road noise, this property offers true privacy without feeling disconnected.
Ask yourself:
-Do I want a space where I can grow, both personally and literally?
-Do I want a yard that feels like a retreat, not a chore?
-Do I want a home that recharges me every time I walk through the door?
If the answer is yes, this may be exactly what you've been looking for.
Schedule your private showing today.
Zillow last checked: 8 hours ago
Listing updated: July 21, 2025 at 01:17pm
Listed by:
Darren Etengoff 423-310-9453,
Compass Tennessee
Bought with:
Darren Etengoff, 340930
Compass Tennessee
Source: Greater Chattanooga Realtors,MLS#: 1515176
Facts & features
Interior
Bedrooms & bathrooms
- Bedrooms: 3
- Bathrooms: 2
- Full bathrooms: 2
Bedroom
- Level: First
Bedroom
- Level: First
Primary bathroom
- Level: First
Bathroom
- Level: First
Bonus room
- Level: Second
Kitchen
- Level: First
Laundry
- Level: First
Living room
- Level: First
Heating
- Central, Electric
Cooling
- Central Air, Ceiling Fan(s), Electric
Appliances
- Included: Electric Water Heater, Free-Standing Electric Oven, Free-Standing Electric Range, Microwave
- Laundry: Laundry Closet, Electric Dryer Hookup, In Hall, Inside, Main Level, Washer Hookup
Features
- Ceiling Fan(s), Entrance Foyer, Eat-in Kitchen, Primary Downstairs, Stone Counters, Track Lighting, Walk-In Closet(s), Wired for Sound, Separate Shower, Tub/shower Combo, Plumbed, Whirlpool Tub
- Flooring: Ceramic Tile, Engineered Hardwood
- Windows: Insulated Windows, Window Treatments
- Has basement: No
- Has fireplace: Yes
- Fireplace features: Gas Log, Living Room, Primary Bedroom, See Through
Interior area
- Total structure area: 2,054
- Total interior livable area: 2,054 sqft
- Finished area above ground: 2,054
Property
Parking
- Total spaces: 2
- Parking features: Circular Driveway, Concrete, Driveway, Garage, Garage Door Opener, Off Street, Garage Faces Side, Kitchen Level
- Attached garage spaces: 2
Accessibility
- Accessibility features: Accessible Bedroom, Accessible Central Living Area, Accessible Full Bath, Accessible Kitchen
Features
- Levels: One and One Half
- Stories: 1
- Patio & porch: Awning(s), Covered, Front Porch, Porch
- Exterior features: Awning(s), Fire Pit, Garden, Lighting, Misting System, Rain Barrel/Cistern(s), Rain Gutters, Storage
- Pool features: Waterfall
- Fencing: None
Lot
- Size: 1.09 Acres
- Dimensions: 25.34 x 432.44
- Features: Back Yard, Cleared, Front Yard, Garden, Gentle Sloping, Landscaped, Level, Many Trees, Paved, Waterfall
Details
- Additional structures: Pergola, Shed(s)
- Parcel number: 172 022.03
- Special conditions: Standard
Construction
Type & style
- Home type: SingleFamily
- Architectural style: Ranch
- Property subtype: Single Family Residence
Materials
- Brick, Vinyl Siding
- Foundation: Concrete Perimeter, Slab
- Roof: Shingle
Condition
- New construction: No
- Year built: 2002
Utilities & green energy
- Sewer: Septic Tank
- Water: Public
- Utilities for property: Cable Available, Electricity Available, Phone Available, Underground Utilities, Water Connected
Community & neighborhood
Security
- Security features: Fire Alarm, Secured Garage/Parking, Smoke Detector(s)
Community
- Community features: None
Location
- Region: Chattanooga
- Subdivision: None
Other
Other facts
- Listing terms: Cash,Conventional,FHA,VA Loan
Price history
| Date | Event | Price |
|---|---|---|
| 7/21/2025 | Sold | $450,000$219/sqft |
Source: Greater Chattanooga Realtors #1515176 Report a problem | ||
| 7/20/2025 | Pending sale | $450,000$219/sqft |
Source: Greater Chattanooga Realtors #1515176 Report a problem | ||
| 6/23/2025 | Contingent | $450,000$219/sqft |
Source: Greater Chattanooga Realtors #1515176 Report a problem | ||
| 6/21/2025 | Listed for sale | $450,000+98.7%$219/sqft |
Source: Greater Chattanooga Realtors #1515176 Report a problem | ||
| 9/18/2019 | Sold | $226,500-5.6%$110/sqft |
Source: | ||
Public tax history
| Year | Property taxes | Tax assessment |
|---|---|---|
| 2024 | $1,349 | $59,875 |
| 2023 | $1,349 | $59,875 |
| 2022 | $1,349 +0.7% | $59,875 |
Find assessor info on the county website
Neighborhood: East Brainerd
Nearby schools
GreatSchools rating
- 7/10Westview Elementary SchoolGrades: PK-5Distance: 0.6 mi
- 7/10East Hamilton Middle SchoolGrades: 6-8Distance: 2.8 mi
- 9/10East Hamilton SchoolGrades: 9-12Distance: 0.7 mi
Schools provided by the listing agent
- Elementary: Westview Elementary
- Middle: East Hamilton
- High: East Hamilton
Source: Greater Chattanooga Realtors. This data may not be complete. We recommend contacting the local school district to confirm school assignments for this home.
Get a cash offer in 3 minutes
Find out how much your home could sell for in as little as 3 minutes with a no-obligation cash offer.
Estimated market value$448,200
Get a cash offer in 3 minutes
Find out how much your home could sell for in as little as 3 minutes with a no-obligation cash offer.
Estimated market value
$448,200
