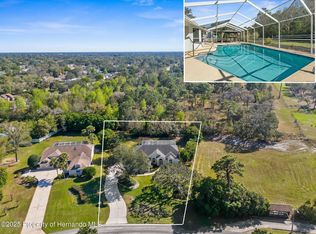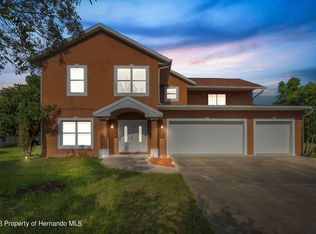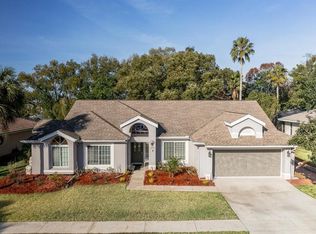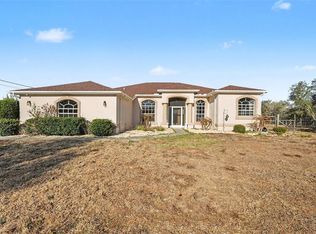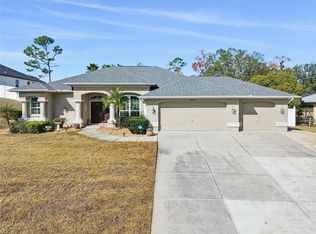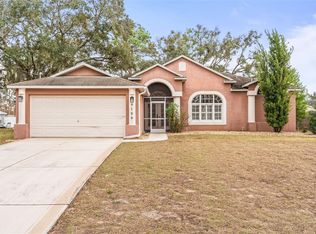Under contract-accepting backup offers. ****HUGE PRICE DROP! ****Gorgeous POOL HOME!! This 4 bedroom, 2 bath, OVERSIZED 3 car garage has so much to offer with a TOTAL REMODEL in 2017! NEW A/C in 2025! This beauty sits on just over half an ACRE. Great curb appeal with a massive driveway for ample parking and lovely Magnolias! Being a one owner property, the quality of care is shown throughout the 2,949 heated sq ft. The total living sq footage is over 5,000. Entering the home, you will be welcomed by a formal living room with fireplace and dining room. Just beyond that is the beautiful family room and kitchen that flow nicely together with another dining space. This kitchen is the heart of this home...beautiful cabinetry, granite counters, stainless steel appliances, farm sink and pantry. Inside laundry room with extra storage! The split bedroom floorplan offers privacy and an exquisite (14x20) primary suite with all dual amenities. The primary bath is stunning! There is a (19x20) GAME/BONUS ROOM with wet bar...this space has so many possibilities. The home also has many upgrades, including cathedral and tray ceilings, crown molding and security system with cameras, just to name a few. Separate OFFICE space! ADDITIONAL washer/dryer hookup with sink in garage! The entire home overlooks and leads out to the gorgeous, screened lanai with pool and spa, making it easy to accommodate large gatherings. Entertaining will be a dream in this home! You can swim and relax in privacy as the rear yard is park like with mature oaks. Located in an area of well cared for homes, yet NO HOA! Most pictured furniture is negotiable. This property is a real MUST SEE!! Just minutes from the Suncoast Parkway and some of Florida's most popular parks, beaches and so much more!
Pending
Price cut: $24.9K (12/11)
$525,000
9431 Amidon St, Spring Hill, FL 34608
4beds
2,949sqft
Est.:
Single Family Residence
Built in 2005
0.51 Acres Lot
$509,500 Zestimate®
$178/sqft
$-- HOA
What's special
Pool homeSeparate office spaceGranite countersBeautiful family roomFarm sinkSplit bedroom floorplanHalf an acre
- 263 days |
- 99 |
- 4 |
Zillow last checked: 8 hours ago
Listing updated: February 25, 2026 at 07:50am
Listing Provided by:
Michelle Morgan-Harsin 727-809-5001,
SIRROM REALTY LLC 727-243-0523
Source: Stellar MLS,MLS#: W7876272 Originating MLS: West Pasco
Originating MLS: West Pasco

Facts & features
Interior
Bedrooms & bathrooms
- Bedrooms: 4
- Bathrooms: 2
- Full bathrooms: 2
Rooms
- Room types: Attic, Bonus Room, Family Room, Great Room, Utility Room
Primary bedroom
- Features: Ceiling Fan(s), En Suite Bathroom, Other, Shower No Tub, Split Vanities, Walk-In Closet(s)
- Level: First
- Area: 280 Square Feet
- Dimensions: 14x20
Game room
- Features: Bar, Ceiling Fan(s), Other
- Level: First
- Area: 380 Square Feet
- Dimensions: 19x20
Kitchen
- Features: Breakfast Bar, Pantry, Granite Counters, Other, Walk-In Closet(s)
- Level: First
- Area: 280 Square Feet
- Dimensions: 20x14
Living room
- Features: Ceiling Fan(s), Other
- Level: First
- Area: 360 Square Feet
- Dimensions: 20x18
Heating
- Central, Electric
Cooling
- Central Air
Appliances
- Included: Dishwasher, Dryer, Electric Water Heater, Exhaust Fan, Freezer, Microwave, Range, Refrigerator, Washer
- Laundry: Inside, Other
Features
- Cathedral Ceiling(s), Crown Molding, Dry Bar, Eating Space In Kitchen, High Ceilings, Kitchen/Family Room Combo, Living Room/Dining Room Combo, Open Floorplan, Primary Bedroom Main Floor, Solid Surface Counters, Split Bedroom, Tray Ceiling(s), Walk-In Closet(s)
- Flooring: Ceramic Tile
- Has fireplace: Yes
- Fireplace features: Living Room, Stone, Wood Burning
Interior area
- Total structure area: 5,036
- Total interior livable area: 2,949 sqft
Video & virtual tour
Property
Parking
- Total spaces: 3
- Parking features: Driveway, Garage Door Opener, Ground Level, Oversized, Workshop in Garage
- Attached garage spaces: 3
- Has uncovered spaces: Yes
Features
- Levels: One
- Stories: 1
- Exterior features: Dog Run, Irrigation System
- Has private pool: Yes
- Pool features: Chlorine Free, Deck, Gunite, Heated, In Ground, Other, Outside Bath Access, Salt Water, Screen Enclosure
- Has spa: Yes
- Spa features: Heated, In Ground, Other
- Fencing: Chain Link
- Has view: Yes
- View description: Park/Greenbelt, Pool, Trees/Woods
Lot
- Size: 0.51 Acres
- Features: Flood Insurance Required, In County, Landscaped, Oversized Lot, Private
- Residential vegetation: Mature Landscaping, Oak Trees, Trees/Landscaped, Wooded
Details
- Additional structures: Kennel/Dog Run, Other
- Parcel number: R2522317136700000510
- Zoning: SFR
- Special conditions: None
- Horse amenities: None
Construction
Type & style
- Home type: SingleFamily
- Architectural style: Florida,Other
- Property subtype: Single Family Residence
Materials
- Block, Stucco
- Foundation: Slab
- Roof: Shingle
Condition
- Completed
- New construction: No
- Year built: 2005
Utilities & green energy
- Sewer: Septic Tank
- Water: Public
- Utilities for property: Cable Available, Electricity Available, Electricity Connected, Phone Available, Public
Community & HOA
Community
- Security: Security System, Smoke Detector(s)
- Subdivision: AMIDON WOODS
HOA
- Has HOA: No
- Pet fee: $0 monthly
Location
- Region: Spring Hill
Financial & listing details
- Price per square foot: $178/sqft
- Tax assessed value: $534,504
- Annual tax amount: $2,627
- Date on market: 6/9/2025
- Cumulative days on market: 209 days
- Listing terms: Cash,Conventional,FHA,VA Loan
- Ownership: Fee Simple
- Total actual rent: 0
- Electric utility on property: Yes
- Road surface type: Paved, Asphalt
Estimated market value
$509,500
$484,000 - $535,000
$2,696/mo
Price history
Price history
| Date | Event | Price |
|---|---|---|
| 1/3/2026 | Pending sale | $525,000$178/sqft |
Source: | ||
| 12/11/2025 | Price change | $525,000-4.5%$178/sqft |
Source: | ||
| 9/23/2025 | Price change | $549,900-2.7%$186/sqft |
Source: | ||
| 7/25/2025 | Price change | $564,995-1.7%$192/sqft |
Source: | ||
| 6/9/2025 | Listed for sale | $574,900+2111.2%$195/sqft |
Source: | ||
| 4/12/2004 | Sold | $26,000$9/sqft |
Source: Public Record Report a problem | ||
Public tax history
Public tax history
| Year | Property taxes | Tax assessment |
|---|---|---|
| 2024 | $2,627 +3.3% | $167,768 +3% |
| 2023 | $2,543 +3.7% | $162,882 +3% |
| 2022 | $2,452 +0.4% | $158,138 +3% |
| 2021 | $2,443 +6.9% | $153,532 +1.4% |
| 2020 | $2,285 | $151,412 +2.3% |
| 2019 | -- | $148,008 +1.9% |
| 2018 | $1,622 -16.5% | $145,248 +2.1% |
| 2017 | $1,943 | $142,261 +2.1% |
| 2016 | $1,943 +3% | $139,335 +39.4% |
| 2015 | $1,886 +49.9% | $99,931 +0.8% |
| 2014 | $1,258 +32.4% | $99,138 +1.5% |
| 2013 | $950 -5.4% | $97,673 +0.3% |
| 2012 | $1,005 -63.1% | $97,362 -51% |
| 2011 | $2,721 | $198,635 -11.1% |
| 2010 | -- | $223,368 -16.1% |
| 2009 | $3,817 -18% | $266,339 -14.4% |
| 2008 | $4,657 -22.8% | $311,252 -0.3% |
| 2006 | $6,030 | $312,243 +1619.5% |
| 2005 | -- | $18,159 +9.5% |
| 2004 | $346 -9.5% | $16,589 -7.5% |
| 2003 | $383 +3.7% | $17,934 +3.9% |
| 2002 | $369 -13.8% | $17,262 -12.5% |
| 2001 | $428 -1.3% | $19,728 |
| 2000 | $434 | $19,728 |
Find assessor info on the county website
BuyAbility℠ payment
Est. payment
$3,102/mo
Principal & interest
$2441
Property taxes
$661
Climate risks
Neighborhood: 34608
Nearby schools
GreatSchools rating
- 3/10Explorer K-8Grades: PK-8Distance: 2.2 mi
- 4/10Frank W. Springstead High SchoolGrades: 9-12Distance: 2 mi
Schools provided by the listing agent
- Elementary: Explorer K-8
- Middle: Fox Chapel Middle School
- High: Frank W Springstead
Source: Stellar MLS. This data may not be complete. We recommend contacting the local school district to confirm school assignments for this home.
