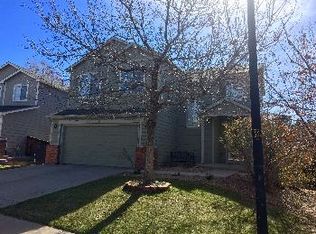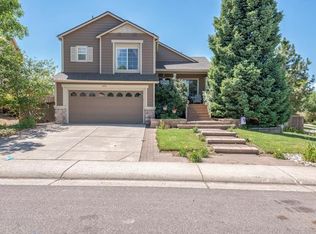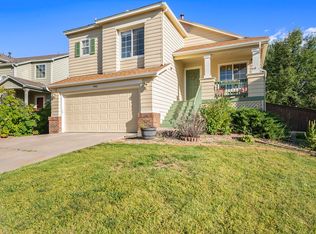Sold for $600,000
$600,000
9430 Wolfe Place, Highlands Ranch, CO 80129
3beds
2,239sqft
Single Family Residence
Built in 1996
8,624 Square Feet Lot
$624,500 Zestimate®
$268/sqft
$3,050 Estimated rent
Home value
$624,500
$593,000 - $656,000
$3,050/mo
Zestimate® history
Loading...
Owner options
Explore your selling options
What's special
Fantastic 3 bed, 3 bath home on a large lot in the Westridge neighborhood of Highlands Ranch! Vaulted entryway with cathedral ceiling highlights the open front room. Spacious kitchen with two-tone cabinetry, slab granite countertops, stainless-steel appliances, large eat-in dining area, and room for desk area. Inviting family room with seventeen-foot vaulted ceiling and tons of window space includes an impressive gas fireplace with tile surround. Main floor also includes a powder bath, laundry room, and access to the two car garage. Retreat upstairs to the primary suite with updated private bathroom with an oversize frameless glass shower and walk-in closet. Two additional bedrooms and updated full bathroom round out the upstairs area. The unfinished basement is ready for your finishing touches. Home includes fully paid off solar system! Enjoy the Colorado evenings in the large and private backyard. Large lot with plenty of space. Walking distance to Marcy Park and Marcy Gulch Trail. Quick access to Highlands Ranch Town Center, Park Central, Westridge Recreation Center. Short drive to shopping, C-470, I-25, and more. This home is ready for you to come make it your own.
Zillow last checked: 8 hours ago
Listing updated: September 13, 2023 at 03:46pm
Listed by:
Michelle Buhrer 720-477-0835,
Colorado Home Road
Bought with:
Betty Coulthard, 001313027
Brokers Guild Homes
Source: REcolorado,MLS#: 8426473
Facts & features
Interior
Bedrooms & bathrooms
- Bedrooms: 3
- Bathrooms: 3
- Full bathrooms: 1
- 3/4 bathrooms: 1
- 1/2 bathrooms: 1
Primary bedroom
- Level: Upper
Bedroom
- Level: Upper
Bedroom
- Level: Upper
Primary bathroom
- Level: Upper
Bathroom
- Level: Lower
Bathroom
- Level: Upper
Dining room
- Level: Main
Family room
- Level: Lower
Kitchen
- Level: Main
Laundry
- Level: Lower
Living room
- Level: Main
Heating
- Forced Air
Cooling
- Central Air
Appliances
- Included: Dishwasher, Range, Range Hood, Refrigerator
- Laundry: In Unit
Features
- Ceiling Fan(s), Granite Counters, High Ceilings, Open Floorplan, Pantry, Primary Suite, Vaulted Ceiling(s), Walk-In Closet(s)
- Flooring: Carpet, Laminate, Tile
- Basement: Unfinished
- Number of fireplaces: 1
- Fireplace features: Family Room, Gas
Interior area
- Total structure area: 2,239
- Total interior livable area: 2,239 sqft
- Finished area above ground: 1,638
- Finished area below ground: 0
Property
Parking
- Total spaces: 2
- Parking features: Garage - Attached
- Attached garage spaces: 2
Features
- Levels: Multi/Split
- Patio & porch: Covered, Front Porch
Lot
- Size: 8,624 sqft
Details
- Parcel number: R0383878
- Zoning: PDU
- Special conditions: Standard
Construction
Type & style
- Home type: SingleFamily
- Property subtype: Single Family Residence
Materials
- Brick, Frame
- Roof: Composition
Condition
- Year built: 1996
Utilities & green energy
- Sewer: Public Sewer
- Water: Public
- Utilities for property: Cable Available, Electricity Connected, Natural Gas Connected, Phone Available
Community & neighborhood
Security
- Security features: Carbon Monoxide Detector(s), Smoke Detector(s)
Location
- Region: Highlands Ranch
- Subdivision: Highlands Ranch
HOA & financial
HOA
- Has HOA: Yes
- HOA fee: $165 quarterly
- Amenities included: Fitness Center, Pool, Tennis Court(s), Trail(s)
- Association name: Highlands Ranch Community Association
- Association phone: 303-471-8958
Other
Other facts
- Listing terms: Cash,Conventional,FHA,VA Loan
- Ownership: Individual
- Road surface type: Paved
Price history
| Date | Event | Price |
|---|---|---|
| 2/24/2023 | Sold | $600,000+37.9%$268/sqft |
Source: | ||
| 2/14/2020 | Sold | $435,000-1.1%$194/sqft |
Source: Public Record Report a problem | ||
| 1/12/2020 | Pending sale | $440,000$197/sqft |
Source: HomeSmart #2314787 Report a problem | ||
| 12/16/2019 | Listed for sale | $440,000$197/sqft |
Source: HomeSmart #2314787 Report a problem | ||
| 12/13/2019 | Pending sale | $440,000$197/sqft |
Source: HomeSmart #2314787 Report a problem | ||
Public tax history
| Year | Property taxes | Tax assessment |
|---|---|---|
| 2025 | $3,918 +0.2% | $39,770 -12.1% |
| 2024 | $3,911 +43% | $45,260 -0.9% |
| 2023 | $2,734 -3.9% | $45,690 +52.7% |
Find assessor info on the county website
Neighborhood: 80129
Nearby schools
GreatSchools rating
- 7/10Eldorado Elementary SchoolGrades: PK-6Distance: 0.4 mi
- 6/10Ranch View Middle SchoolGrades: 7-8Distance: 0.9 mi
- 9/10Thunderridge High SchoolGrades: 9-12Distance: 0.7 mi
Schools provided by the listing agent
- Elementary: Eldorado
- Middle: Ranch View
- High: Thunderridge
- District: Douglas RE-1
Source: REcolorado. This data may not be complete. We recommend contacting the local school district to confirm school assignments for this home.
Get a cash offer in 3 minutes
Find out how much your home could sell for in as little as 3 minutes with a no-obligation cash offer.
Estimated market value$624,500
Get a cash offer in 3 minutes
Find out how much your home could sell for in as little as 3 minutes with a no-obligation cash offer.
Estimated market value
$624,500


