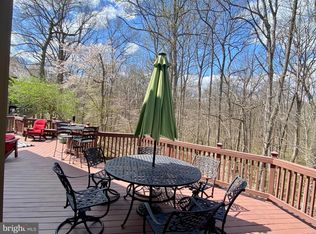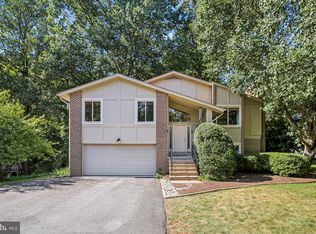Price reduced from $875,000. 9430 Talisman Drive. Cul de sac one mile from heart of Vienna near Wolftrap Performing Arts Center. Kids walk to Wolftrap Elementary School at end of street. H.S. is James Madison. 4 BR, 3 FB, 2 woodburning firesplaces in kitchen and family room. New appliances, new roof, extra refrigerator, new furnace/heat pump, hardwood floors, ceramic tile, wall-to-wall carpet, ADT security alarm, Pella double-pane architect series windows and doors. Large totally private deck is sunset dining at its best. Footpath behind property goes approx. 2 blocks through woods to link with WOD bike path - bike to Reston and beyond or to Vienna, Falls Church. See more photos at http://www.myfsbo.com/9430 Contact owner at 703 281-0287 or 202 253-8485. Agents welcome. Will pay 3% buyer commission. Bring offers. Quick possession for pre-qualified buyer. Neighborhood Description Everyone marvels at our street - because in this 20 home "community" half of us have raised our kids together for more than 20 years. We are truly good friends and watch out for each other. The elementary school is at the end of our very long street - and our house is on the cul de sac. Half of the residents are those who have children from very small to high school age. We have block parties and regular "ladies lunches." Shopping at Tysons' Corner is ten minutes away. And a huge variety of grocery stores and the Vienna "Town Center" are five minutes. The subway to Washington, DC and beyond is just ten minutes away. The Dulles Toll road is accessible by exits at Wolftrap Performing Arts Center. The parkland behind our home stretches for miles and miles, and we have total privacy and quiet off of our huge back deck - we eat every meal outdoors in the good weather.
This property is off market, which means it's not currently listed for sale or rent on Zillow. This may be different from what's available on other websites or public sources.

