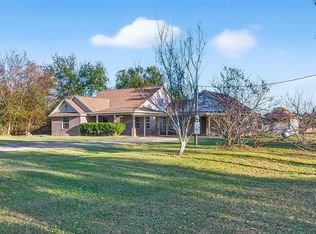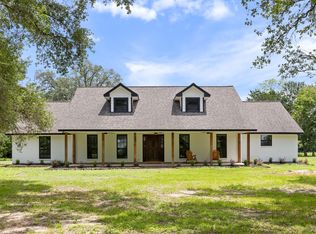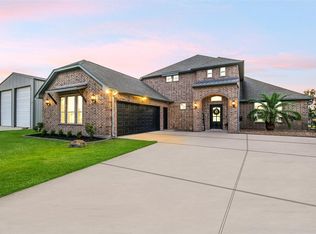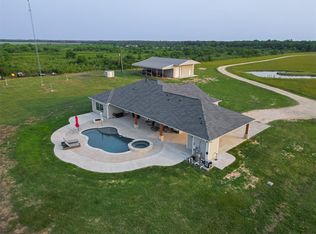Discover refined country living at this stunning 13.15 acre equestrian estate in Needville. The custom 1.5 story home boasts over 3,400 sq ft of living space complete with open-concept living, a chef's kitchen with a center island & abundant cabinet space, a dedicated home office, 3 bedrooms that are all on the 1st floor including the luxurious primary suite, and a large gameroom & media room upstairs. Impressive equestrian amenities include a 15 stall stable that has tack & feed rooms and a half bath, a lit, covered riding arena with screens, and safe fencing. Other highlights include a sparkling in-ground swimming pool, metal barn, storage shed, 2 car attached garage, fenced pastures, and a gated entrance. This property offers the tranquility of country living with the convenience of being just minutes from downtown Needville, Rosenberg, 59, and more. Don’t miss this rare opportunity to own your own slice of Texas paradise!
For sale
Price cut: $105K (2/2)
$995,000
9430 Oberrender Rd, Needville, TX 77461
3beds
3,442sqft
Est.:
Farm
Built in 2007
13.15 Acres Lot
$961,200 Zestimate®
$289/sqft
$-- HOA
What's special
Sparkling in-ground swimming poolMetal barnSafe fencingDedicated home officeStorage shedFenced pasturesGated entrance
- 40 days |
- 929 |
- 38 |
Zillow last checked: 8 hours ago
Listing updated: February 02, 2026 at 08:44am
Listed by:
Jimmy Franklin TREC #0317553 281-949-6362,
eXp Realty LLC
Source: HAR,MLS#: 95267845
Tour with a local agent
Facts & features
Interior
Bedrooms & bathrooms
- Bedrooms: 3
- Bathrooms: 4
- Full bathrooms: 2
- 1/2 bathrooms: 2
Rooms
- Room types: Family Room, Media Room, Utility Room
Primary bathroom
- Features: Full Secondary Bathroom Down, Half Bath, Primary Bath: Double Sinks, Primary Bath: Jetted Tub, Primary Bath: Separate Shower, Secondary Bath(s): Tub/Shower Combo
Kitchen
- Features: Breakfast Bar, Kitchen Island, Kitchen open to Family Room, Pantry
Heating
- Natural Gas
Cooling
- Electric
Appliances
- Included: Electric Oven, Microwave, Electric Cooktop, Dishwasher
- Laundry: Electric Dryer Hookup, Gas Dryer Hookup, Washer Hookup
Features
- High Ceilings, All Bedrooms Down, Walk-In Closet(s)
- Flooring: Carpet, Engineered Hardwood, Tile
- Windows: Window Coverings
- Number of fireplaces: 1
- Fireplace features: Gas Log
Interior area
- Total structure area: 3,442
- Total interior livable area: 3,442 sqft
Video & virtual tour
Property
Parking
- Total spaces: 2
- Parking features: Attached
- Attached garage spaces: 2
Features
- Stories: 1
- Has private pool: Yes
- Pool features: Gunite, In Ground
- Fencing: Cross Fenced,Fenced
Lot
- Size: 13.15 Acres
- Features: Pasture, 10 Up to 15 Acres
- Topography: Level
Details
- Additional structures: Auxiliary Building, Barn(s), Stable(s), Shed(s)
- Additional parcels included: 0222-00-000-1902-906
- Parcel number: 0222000001884906
Construction
Type & style
- Home type: SingleFamily
- Architectural style: Traditional
- Property subtype: Farm
Materials
- Stone
- Foundation: Slab
Condition
- New construction: No
- Year built: 2007
Utilities & green energy
- Sewer: Septic Tank
- Water: Well
Community & HOA
Community
- Subdivision: H & Tc Ry
Location
- Region: Needville
Financial & listing details
- Price per square foot: $289/sqft
- Tax assessed value: $756,955
- Annual tax amount: $13,580
- Date on market: 12/31/2025
- Listing terms: Cash,Conventional,VA Loan
- Road surface type: Asphalt, Gravel
Estimated market value
$961,200
$913,000 - $1.01M
$5,912/mo
Price history
Price history
| Date | Event | Price |
|---|---|---|
| 2/2/2026 | Price change | $995,000-9.5%$289/sqft |
Source: | ||
| 12/31/2025 | Price change | $1,100,000-2.2%$320/sqft |
Source: | ||
| 12/8/2025 | Pending sale | $1,125,000$327/sqft |
Source: | ||
| 9/30/2025 | Price change | $1,125,000-4.3%$327/sqft |
Source: | ||
| 7/24/2025 | Price change | $1,175,000-4.5%$341/sqft |
Source: | ||
Public tax history
Public tax history
| Year | Property taxes | Tax assessment |
|---|---|---|
| 2025 | -- | $756,955 +2.7% |
| 2024 | $12,408 +17.5% | $737,350 +10% |
| 2023 | $10,562 +29.6% | $670,318 +10% |
Find assessor info on the county website
BuyAbility℠ payment
Est. payment
$6,654/mo
Principal & interest
$4805
Property taxes
$1501
Home insurance
$348
Climate risks
Neighborhood: 77461
Nearby schools
GreatSchools rating
- 9/10Needville Elementary SchoolGrades: PK-3Distance: 3.1 mi
- 7/10Needville J High SchoolGrades: 7-8Distance: 3.7 mi
- 6/10Needville High SchoolGrades: 9-12Distance: 3.6 mi
Schools provided by the listing agent
- Elementary: Needville Elementary School
- Middle: Needville Junior High School
- High: Needville High School
Source: HAR. This data may not be complete. We recommend contacting the local school district to confirm school assignments for this home.
- Loading
- Loading



