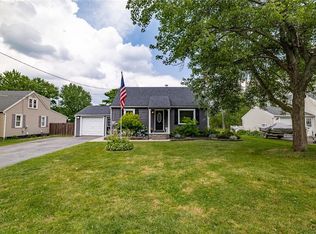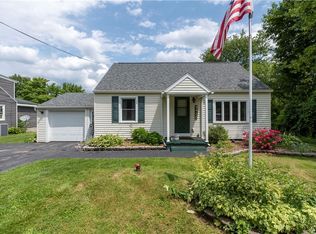Welcome Home! Don't miss this adorable home in the Town of Brewerton situated on just shy of 1 Acre. 3 Bedrooms, 2 Full Baths, Full Basement, Central Air & 1 Car garage w/ unique drive thru access. Enjoy the convenient 1st floor spacious Master w/Sliders leading to the back deck. Don't forget the 2 BONUS Sunrooms! One heated for year-round use & another that's screened & gives you that summer breeze. Both connected and lead you indoors to the over-sized kitchen w/center island & out to the large open deck that will take you to the In-Ground pool. Large Family room w/gas fireplace, formal Dining Room & an additional sitting room, lounging area or office. This home comes w/many updates such as Roof, Siding, Windows & the list goes on. Call today and schedule your private tour!
This property is off market, which means it's not currently listed for sale or rent on Zillow. This may be different from what's available on other websites or public sources.

