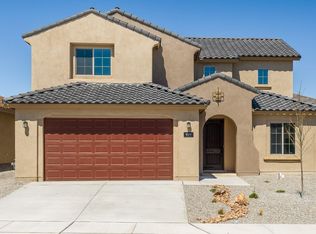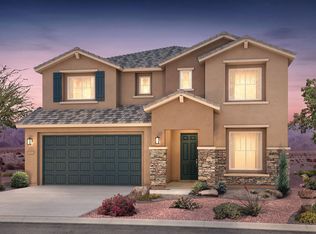Sold
Price Unknown
943 Zafiro Rd SE, Rio Rancho, NM 87124
4beds
1,951sqft
Single Family Residence
Built in 2023
5,662.8 Square Feet Lot
$442,700 Zestimate®
$--/sqft
$2,245 Estimated rent
Home value
$442,700
$398,000 - $491,000
$2,245/mo
Zestimate® history
Loading...
Owner options
Explore your selling options
What's special
Ready Now! This brand-new Gateway floorplan has a stunning open concept creating an inviting and spacious ambiance. Step into the heart of the home, where the kitchen steals the show with its crisp white cabinets and beautifully tiled backsplash, creating a fresh and inviting atmosphere. The centerpiece of the kitchen is the large island, perfect for meal preparation, casual dining, or gathering with loved ones. Bathed in abundant natural light, every corner of this home feels warm and welcoming, creating a cozy ambiance throughout. Whether you're enjoying a quiet morning coffee or entertaining guests, this home provides the perfect backdrop for creating lasting memories. Don't miss the opportunity to make this bright and airy retreat your own!
Zillow last checked: 8 hours ago
Listing updated: December 03, 2024 at 12:05pm
Listed by:
Wade Messenger 505-991-5774,
Pulte Homes of New Mexico
Bought with:
Karen Boggs, 12837
Coldwell Banker Mountain Prop.
Source: SWMLS,MLS#: 1059308
Facts & features
Interior
Bedrooms & bathrooms
- Bedrooms: 4
- Bathrooms: 2
- Full bathrooms: 1
- 3/4 bathrooms: 1
Primary bedroom
- Level: Main
- Area: 208
- Dimensions: 13 x 16
Kitchen
- Description: Dinning area
- Level: Main
- Area: 101.12
- Dimensions: Dinning area
Living room
- Level: Main
- Area: 249.6
- Dimensions: 15.6 x 16
Heating
- Central, Forced Air, Natural Gas
Cooling
- Central Air, Refrigerated
Appliances
- Included: Dishwasher, Free-Standing Gas Range, Disposal, Microwave
- Laundry: Washer Hookup, Dryer Hookup, ElectricDryer Hookup
Features
- Breakfast Area, Dual Sinks, Entrance Foyer, Great Room, Kitchen Island, Main Level Primary, Pantry, Walk-In Closet(s)
- Flooring: Carpet, Tile
- Windows: Low-Emissivity Windows, Sliding
- Has basement: No
- Has fireplace: No
- Fireplace features: Gas Log
Interior area
- Total structure area: 1,951
- Total interior livable area: 1,951 sqft
Property
Parking
- Total spaces: 2
- Parking features: Attached, Garage
- Attached garage spaces: 2
Accessibility
- Accessibility features: None
Features
- Levels: One
- Stories: 1
- Patio & porch: Covered, Patio
- Exterior features: Private Yard, Sprinkler/Irrigation
- Fencing: Wall
Lot
- Size: 5,662 sqft
- Features: Landscaped, Planned Unit Development, Xeriscape
Details
- Parcel number: R187317
- Zoning description: R-1
Construction
Type & style
- Home type: SingleFamily
- Property subtype: Single Family Residence
Materials
- Frame, Synthetic Stucco
- Roof: Pitched,Tile
Condition
- New Construction
- New construction: Yes
- Year built: 2023
Details
- Builder name: Pulte Homes
Utilities & green energy
- Electric: None
- Sewer: Public Sewer
- Water: Public
- Utilities for property: Cable Available, Electricity Connected, Natural Gas Connected, Sewer Connected, Underground Utilities, Water Connected
Green energy
- Energy efficient items: Windows
- Energy generation: None
- Water conservation: Water-Smart Landscaping
Community & neighborhood
Location
- Region: Rio Rancho
- Subdivision: Los Diamantes
HOA & financial
HOA
- Has HOA: Yes
- HOA fee: $55 monthly
- Services included: Common Areas
Other
Other facts
- Listing terms: Cash,Conventional,FHA,VA Loan
- Road surface type: Paved
Price history
| Date | Event | Price |
|---|---|---|
| 11/25/2024 | Sold | -- |
Source: | ||
| 10/23/2024 | Pending sale | $450,000$231/sqft |
Source: | ||
| 10/8/2024 | Price change | $450,000-3.2%$231/sqft |
Source: | ||
| 9/27/2024 | Price change | $465,0000%$238/sqft |
Source: | ||
| 9/11/2024 | Price change | $465,001-8.6%$238/sqft |
Source: | ||
Public tax history
| Year | Property taxes | Tax assessment |
|---|---|---|
| 2025 | $6,688 +0.3% | $154,222 +3.7% |
| 2024 | $6,669 +567.3% | $148,791 +520% |
| 2023 | $999 +5.7% | $24,000 +5.9% |
Find assessor info on the county website
Neighborhood: Rio Rancho Estates
Nearby schools
GreatSchools rating
- 6/10Joe Harris ElementaryGrades: K-5Distance: 0.1 mi
- 7/10Eagle Ridge Middle SchoolGrades: 6-8Distance: 4 mi
- 7/10Rio Rancho High SchoolGrades: 9-12Distance: 3.9 mi
Schools provided by the listing agent
- Elementary: Joe Harris
- Middle: Eagle Ridge
- High: Rio Rancho
Source: SWMLS. This data may not be complete. We recommend contacting the local school district to confirm school assignments for this home.
Get a cash offer in 3 minutes
Find out how much your home could sell for in as little as 3 minutes with a no-obligation cash offer.
Estimated market value$442,700
Get a cash offer in 3 minutes
Find out how much your home could sell for in as little as 3 minutes with a no-obligation cash offer.
Estimated market value
$442,700

