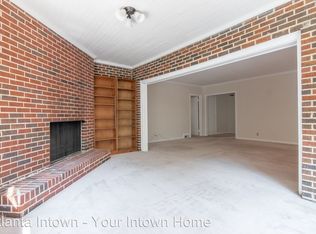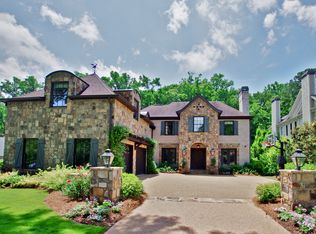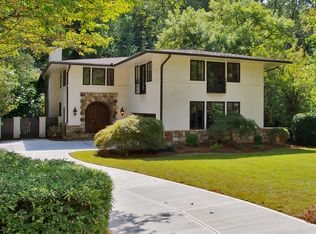Extremely well thought through and built home featuring three finished levels with high ceilings throughout- 22 foot high ceilings in the great room, an abundance of natural light in all rooms because of the large oversize windows that overlook a super rare, level, flat, walkout backyard .5 acre lot that backs up to wood parcel offering total privacy. Some of the many features in this custom home include: master on main, seven rooms qualify as bedrooms with four of them are the terrace level including a nanny suite with a separate entrance, radiant heated floors, whole house generator, elevator, fenced yard with power gate, in-ground sprinklers and landscape lighting. The entire rear main level of the house opens to the outside with retractable doors with phantom screens. The open center staircase features one of the largest skylights in a personal residence in the state of Georgia. Oversized two-car garage with the third bay ideal for a motorcycle and oversize storage room. This is one very very special home, with no detail left unturned. Home is also available for purchase at $2,499,000. Renter is responsible for all utilities. Absolutely, no pets or smoking allowed.
This property is off market, which means it's not currently listed for sale or rent on Zillow. This may be different from what's available on other websites or public sources.


