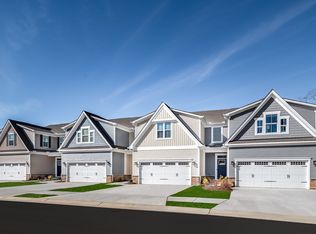Sold for $489,990
$489,990
943 Swilken Bridge Rd, Aberdeen, MD 21001
3beds
2,861sqft
Townhouse
Built in 2025
-- sqft lot
$499,500 Zestimate®
$171/sqft
$3,005 Estimated rent
Home value
$499,500
$460,000 - $539,000
$3,005/mo
Zestimate® history
Loading...
Owner options
Explore your selling options
What's special
Welcome to the stunning Caroline home, nestled on a peaceful, wooded lot that's just perfect for you! This beautiful residence boasts luxurious quartz countertops, stylish 'cushion-close' Kinsdale Pewter Cabinets, and a fabulous Boulder Kitchen Island—perfect for gatherings! You'll love the LVP flooring across the main living area and modern stainless steel appliances with a gas range. With three inviting bedrooms plus a study, there's plenty of space to relax, and the finished rec room adds even more excitement! Don't miss the spacious, screened-in porch with picturesque wooded views. Schedule your visit today and imagine your new beginning!
Zillow last checked: April 26, 2025 at 01:20am
Listing updated: April 26, 2025 at 01:20am
Source: Ryan Homes
Facts & features
Interior
Bedrooms & bathrooms
- Bedrooms: 3
- Bathrooms: 4
- Full bathrooms: 3
- 1/2 bathrooms: 1
Interior area
- Total interior livable area: 2,861 sqft
Property
Parking
- Total spaces: 2
- Parking features: Attached
- Attached garage spaces: 2
Features
- Levels: 2.0
- Stories: 2
Details
- Parcel number: 02402478
Construction
Type & style
- Home type: Townhouse
- Property subtype: Townhouse
Condition
- New Construction,Under Construction
- New construction: Yes
- Year built: 2025
Details
- Builder name: Ryan Homes
Community & neighborhood
Location
- Region: Aberdeen
- Subdivision: Aberdeen Overlook Villas
Price history
| Date | Event | Price |
|---|---|---|
| 5/30/2025 | Sold | $489,990$171/sqft |
Source: Public Record Report a problem | ||
| 4/19/2025 | Pending sale | $489,990$171/sqft |
Source: | ||
| 4/12/2025 | Listed for sale | $489,990-3.5%$171/sqft |
Source: | ||
| 3/14/2025 | Listing removed | $508,010$178/sqft |
Source: | ||
| 11/19/2024 | Pending sale | $508,010$178/sqft |
Source: | ||
Public tax history
| Year | Property taxes | Tax assessment |
|---|---|---|
| 2025 | $4,387 +1011.8% | $460,200 +1740.8% |
| 2024 | $395 | $25,000 |
| 2023 | $395 | $25,000 |
Find assessor info on the county website
Neighborhood: 21001
Nearby schools
GreatSchools rating
- 7/10Bakerfield Elementary SchoolGrades: PK-5Distance: 2.1 mi
- 4/10Aberdeen Middle SchoolGrades: 6-8Distance: 2.3 mi
- 5/10Aberdeen High SchoolGrades: 9-12Distance: 2 mi
Schools provided by the MLS
- District: Harford County
Source: Ryan Homes. This data may not be complete. We recommend contacting the local school district to confirm school assignments for this home.
Get a cash offer in 3 minutes
Find out how much your home could sell for in as little as 3 minutes with a no-obligation cash offer.
Estimated market value$499,500
Get a cash offer in 3 minutes
Find out how much your home could sell for in as little as 3 minutes with a no-obligation cash offer.
Estimated market value
$499,500
