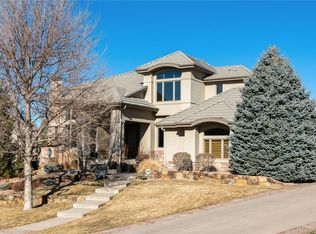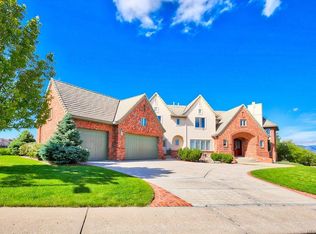Enjoy Highwoods living in this gated swim & tennis community. This stunning semi-custom home was completely remodeled & updated. Enter into the grand foyer w/ beautiful custom stone accents & you will see all the upgrades this home has to offer incl. the Acacia hdwd flooring. The formal living room w/gas log fireplace opens to the formal dining room & is perfect for entertaining. Formal dining room opens to the covered deck & flows into the gourmet kitchen. The kitchen has been completely remodeled & upgraded w/ granite countertops & upgraded cabinets w/ soft close & custom pull out features. The large center island w/ seating has a separate vegetable sink. Upgraded stainless steel appliances include a 6 burner gas cook-top & GE Monogram refrigerator. The breakfast nook w/ bay window opens up to the other end of the covered deck. The family room features a 2nd gas log fireplace w/ stone surround & custom built ins. Main floor laundry room w/utility sink & access to the side load finished & insulated 3 car garage featuring newer upgraded garage doors & attached hanging racks as well as an attic for addtl storage. The main floor study w/ closet can also double as a 5th bedroom & has private access to the upgraded 3/4 bath. Upstairs you will find 3 additional bdrms along w/ the master suite. Two of the bedrooms share an upgraded full bath w/ dual sinks & deep soaking tub. The 3rd bedroom has a private upgraded 3/4 en-suite bath. The spacious master bedroom w/seating area offers views of downtown, a large walk in closet w/ custom built ins & a remodeled master bath w/ heated floors, dual sinks, jacuzzi tub & oversized shower. Don't miss the coffee bar! The finished walk out basement features easy maintenance cork flooring, a 3/4 bath, bonus room & rec area w/ bar. Situated on almost 1/2 an acre & centrally located in HR. Enjoy multiple outdoor living spaces & access to all 4 rec centers. Brand NEW water heater, HVAC system is 6 years new! Plantation Shutters!New Carpet!
This property is off market, which means it's not currently listed for sale or rent on Zillow. This may be different from what's available on other websites or public sources.


