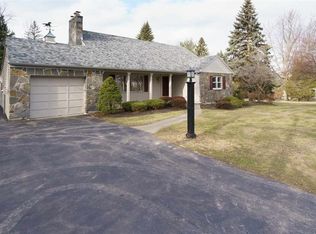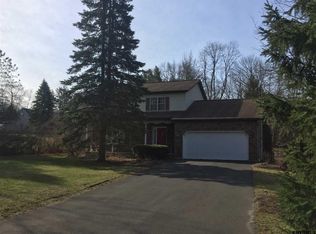Closed
$643,000
943 Pearse Road, Schenectady, NY 12309
4beds
2,705sqft
Single Family Residence, Residential
Built in 2021
0.45 Acres Lot
$689,300 Zestimate®
$238/sqft
$3,330 Estimated rent
Home value
$689,300
$655,000 - $724,000
$3,330/mo
Zestimate® history
Loading...
Owner options
Explore your selling options
What's special
Why wait to build new? Custom built, barely lived in 2 year old home in the award winning Niskayuna School District. This 2,705 sq ft house, boasts 4 large bedrooms with walk-in closets, 2.5 bathrooms and lots of natural light. Open-concept floor plan with a 2-story great room, private 1st floor office and hardwood throughout. Beautiful kitchen with an oversized quartz island to host all your family and friends. Large owner's retreat with his and her closets and en suite with an oversized shower. 2nd floor laundry. 9 ft
ceilings on first floor and basement. 3 car garage with bonus storage. Basement with garden view windows. Located on half an acre with a private, fully fenced in backyard and large patio great for entertaining. Convenient location near major highways and shopping center.
Zillow last checked: 8 hours ago
Listing updated: September 16, 2024 at 07:46pm
Listed by:
Derek Greene 860-560-1006,
The Greene Realty Group
Bought with:
non-member non member
NON MLS OFFICE
Source: Global MLS,MLS#: 202322951
Facts & features
Interior
Bedrooms & bathrooms
- Bedrooms: 4
- Bathrooms: 3
- Full bathrooms: 2
- 1/2 bathrooms: 1
Bedroom
- Level: Second
Bedroom
- Level: Second
Bedroom
- Level: Second
Bedroom
- Level: Second
Den
- Description: Den/Study
- Level: First
Dining room
- Level: First
Family room
- Level: First
- Area: 288
- Dimensions: 16.00 x 18.00
Kitchen
- Level: First
Mud room
- Level: First
Other
- Description: Breakfast Nook
- Level: First
Heating
- Fireplace Insert, Forced Air, Natural Gas
Cooling
- Central Air
Appliances
- Included: Disposal, Electric Oven, ENERGY STAR Qualified Appliances, Gas Water Heater, Microwave, Oven, Range, Range Hood, Refrigerator
- Laundry: Upper Level
Features
- High Speed Internet, Ceiling Fan(s), Vaulted Ceiling(s), Walk-In Closet(s), Cathedral Ceiling(s), Ceramic Tile Bath, Chair Rail, Crown Molding, Eat-in Kitchen, Kitchen Island
- Flooring: Tile, Hardwood
- Doors: French Doors, Sliding Doors
- Windows: Screens, Blinds, Double Pane Windows, Egress Window, ENERGY STAR Qualified Windows, Garden Window(s)
- Basement: Full,Heated
- Number of fireplaces: 1
- Fireplace features: Family Room, Gas
Interior area
- Total structure area: 2,705
- Total interior livable area: 2,705 sqft
- Finished area above ground: 2,705
- Finished area below ground: 0
Property
Parking
- Total spaces: 10
- Parking features: Off Street, Attached, Circular Driveway, Driveway, Garage Door Opener
- Garage spaces: 3
- Has uncovered spaces: Yes
Features
- Patio & porch: Covered, Front Porch, Patio, Porch
- Fencing: Wood,Back Yard,Fenced,Gate,Perimeter,Privacy
Lot
- Size: 0.45 Acres
- Features: Private, Cleared, Landscaped
Details
- Parcel number: 422400 61.5213.1
- Special conditions: Standard
Construction
Type & style
- Home type: SingleFamily
- Architectural style: A-Frame,Colonial
- Property subtype: Single Family Residence, Residential
Materials
- Stone, Vinyl Siding
- Foundation: Concrete Perimeter
- Roof: Asphalt
Condition
- New construction: No
- Year built: 2021
Utilities & green energy
- Sewer: Public Sewer
- Water: Public
- Utilities for property: Cable Connected, Underground Utilities
Community & neighborhood
Security
- Security features: Secured Garage/Parking, Smoke Detector(s), Carbon Monoxide Detector(s)
Location
- Region: Schenectady
Price history
| Date | Event | Price |
|---|---|---|
| 11/8/2023 | Sold | $643,000-2.4%$238/sqft |
Source: | ||
| 9/20/2023 | Pending sale | $659,000$244/sqft |
Source: | ||
| 8/17/2023 | Listed for sale | $659,000+828.2%$244/sqft |
Source: | ||
| 9/8/2020 | Sold | $71,000-5.3%$26/sqft |
Source: | ||
| 6/15/2020 | Pending sale | $75,000$28/sqft |
Source: RE/MAX Platinum #202017855 Report a problem | ||
Public tax history
| Year | Property taxes | Tax assessment |
|---|---|---|
| 2024 | -- | $410,000 |
| 2023 | -- | $410,000 |
| 2022 | -- | $410,000 +867% |
Find assessor info on the county website
Neighborhood: 12309
Nearby schools
GreatSchools rating
- 7/10Rosendale SchoolGrades: K-5Distance: 1.1 mi
- 7/10Iroquois Middle SchoolGrades: 6-8Distance: 1 mi
- 9/10Niskayuna High SchoolGrades: 9-12Distance: 2.9 mi
Schools provided by the listing agent
- High: Niskayuna
Source: Global MLS. This data may not be complete. We recommend contacting the local school district to confirm school assignments for this home.

