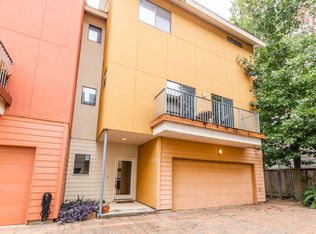A true Heights icon this stunning home is a converted church and a cornerstone of the Historic Houston Heights community. Zoned to acclaimed Harvard Elementary, this loft-style townhome blends rich history with modern luxury. Enjoy soaring 12' ceilings, exposed beams, original stained glass, and a preserved church pew from the 1940s. The remodeled island kitchen spares no detail, while the downstairs features 3 bedrooms, 2 baths, and a marble-clad game room. Top floor is the main living area, dining, kitchen, office, half bath, and huge balcony. The remodeled primary suite offers 2 walk-in closets, an elegant en-suite bath, and serene views of the low-maintenance turf yard shaded by a majestic oak. Convenient garage parking via alley and street parking in front of the home. Rent this one-of-a-kind piece of Heights history and have amazing restaurants, shops, and entertainment at your fingertips!
Copyright notice - Data provided by HAR.com 2022 - All information provided should be independently verified.
Townhouse for rent
$5,000/mo
943 Oxford St, Houston, TX 77008
3beds
2,352sqft
Price may not include required fees and charges.
Townhouse
Available now
No pets
Electric, ceiling fan
Electric dryer hookup laundry
1 Attached garage space parking
Natural gas
What's special
Huge balconyLow-maintenance turf yardConverted churchSerene viewsMajestic oakRemodeled island kitchenMarble-clad game room
- 28 days
- on Zillow |
- -- |
- -- |
Travel times
Facts & features
Interior
Bedrooms & bathrooms
- Bedrooms: 3
- Bathrooms: 3
- Full bathrooms: 2
- 1/2 bathrooms: 1
Heating
- Natural Gas
Cooling
- Electric, Ceiling Fan
Appliances
- Included: Dishwasher, Disposal, Double Oven, Microwave, Oven, Range, Refrigerator
- Laundry: Electric Dryer Hookup, Hookups, Washer Hookup
Features
- All Bedrooms Down, Brick Walls, Ceiling Fan(s), High Ceilings, Primary Bed - 1st Floor, Walk-In Closet(s)
- Flooring: Wood
Interior area
- Total interior livable area: 2,352 sqft
Property
Parking
- Total spaces: 1
- Parking features: Attached, Covered
- Has attached garage: Yes
- Details: Contact manager
Features
- Stories: 2
- Exterior features: All Bedrooms Down, Architecture Style: Contemporary/Modern, Attached, Balcony, Brick Walls, Electric Dryer Hookup, Floor Covering: Marble, Flooring: Marble, Flooring: Wood, Heating: Gas, High Ceilings, Lot Features: Subdivided, Patio/Deck, Pets - No, Primary Bed - 1st Floor, Sprinkler System, Subdivided, Walk-In Closet(s), Washer Hookup
Details
- Parcel number: 0202220000038
Construction
Type & style
- Home type: Townhouse
- Property subtype: Townhouse
Condition
- Year built: 1940
Building
Management
- Pets allowed: No
Community & HOA
Location
- Region: Houston
Financial & listing details
- Lease term: 12 Months
Price history
| Date | Event | Price |
|---|---|---|
| 5/9/2025 | Listed for rent | $5,000$2/sqft |
Source: | ||
| 7/14/2020 | Sold | -- |
Source: Agent Provided | ||
| 6/19/2020 | Pending sale | $749,000$318/sqft |
Source: Keller Williams Realty #45191447 | ||
| 6/9/2020 | Listed for sale | $749,000+36.2%$318/sqft |
Source: Keller Williams Realty #45191447 | ||
| 4/1/2016 | Sold | -- |
Source: Agent Provided | ||
![[object Object]](https://photos.zillowstatic.com/fp/131e30d6167ca01921cd5904df7fc4c1-p_i.jpg)
