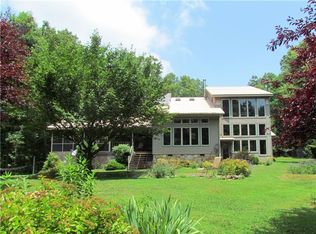Closed
Zestimate®
$575,000
943 Old Ccc Rd, Sewanee, TN 37375
3beds
3,657sqft
Single Family Residence, Residential
Built in 2000
36.69 Acres Lot
$575,000 Zestimate®
$157/sqft
$2,677 Estimated rent
Home value
$575,000
$546,000 - $604,000
$2,677/mo
Zestimate® history
Loading...
Owner options
Explore your selling options
What's special
Built to last and great location! Located only 9 miles from the University of the South, golfing, tennis, medical, and local eateries. It adjoins over 4000 acres (Carter State Natural area which is owned by the state of TN). A view overlooking the forest is available if you choose to open it up! You can see and hear Youngs Creek flowing from the screened in porch or back patio. The pond is great for fishing and there's a lovely garden area. The large workshop/garage has a wood stove for heat and plenty of space for projects! The home is built like a fortress, insulated concrete walls with rebar every 6 ft. that extends into the foundation. New roof with 100 year warranty transferrable to new owners. Floors have radiant heat. Home is equipped with a new tankless water heater and FIBER internet available. Each bedroom has a large walk in closet (some cedar lined) and a full bath. Very spacious home with so much potential! Additional information pertaining to this property is attached to the listing. Being offered "AS IS" at this price point.
Zillow last checked: 8 hours ago
Listing updated: December 11, 2025 at 08:20am
Listing Provided by:
Elsie (Marie) Ferguson 931-952-2468,
Sewanee Realty
Bought with:
Nonmls
Realtracs, Inc.
Source: RealTracs MLS as distributed by MLS GRID,MLS#: 2899839
Facts & features
Interior
Bedrooms & bathrooms
- Bedrooms: 3
- Bathrooms: 3
- Full bathrooms: 3
- Main level bedrooms: 1
Bedroom 1
- Features: Full Bath
- Level: Full Bath
- Area: 225 Square Feet
- Dimensions: 15x15
Bedroom 2
- Features: Bath
- Level: Bath
- Area: 208 Square Feet
- Dimensions: 16x13
Bedroom 3
- Features: Bath
- Level: Bath
- Area: 132 Square Feet
- Dimensions: 12x11
Den
- Area: 660 Square Feet
- Dimensions: 22x30
Dining room
- Area: 195 Square Feet
- Dimensions: 15x13
Kitchen
- Area: 180 Square Feet
- Dimensions: 15x12
Living room
- Area: 570 Square Feet
- Dimensions: 38x15
Other
- Features: Office
- Level: Office
- Area: 396 Square Feet
- Dimensions: 18x22
Other
- Features: Utility Room
- Level: Utility Room
- Area: 96 Square Feet
- Dimensions: 12x8
Heating
- Radiant
Cooling
- Attic Fan, Ceiling Fan(s), Electric, Wall/Window Unit(s)
Appliances
- Included: Gas Oven, Gas Range, Dishwasher, Dryer, Refrigerator, Washer
- Laundry: Electric Dryer Hookup, Washer Hookup
Features
- Bookcases, Built-in Features, Ceiling Fan(s), Central Vacuum, Entrance Foyer, Extra Closets, High Ceilings, Open Floorplan, Pantry, Walk-In Closet(s), High Speed Internet
- Flooring: Wood, Tile, Vinyl
- Basement: Full,Finished
- Has fireplace: No
Interior area
- Total structure area: 3,657
- Total interior livable area: 3,657 sqft
- Finished area above ground: 2,125
- Finished area below ground: 1,532
Property
Parking
- Total spaces: 13
- Parking features: Detached, Circular Driveway, Gravel
- Garage spaces: 1
- Carport spaces: 2
- Covered spaces: 3
- Uncovered spaces: 10
Features
- Levels: Three Or More
- Stories: 3
- Patio & porch: Patio, Deck, Screened
- Has view: Yes
- View description: Bluff, Water
- Has water view: Yes
- Water view: Water
- Waterfront features: Creek, Pond, Year Round Access
Lot
- Size: 36.69 Acres
- Features: Private, Views
- Topography: Private,Views
Details
- Parcel number: 111 00703 000
- Special conditions: Standard
Construction
Type & style
- Home type: SingleFamily
- Property subtype: Single Family Residence, Residential
Materials
- ICFs (Insulated Concrete Forms)
- Roof: Metal
Condition
- New construction: No
- Year built: 2000
Utilities & green energy
- Sewer: Septic Tank
- Water: Well
- Utilities for property: Electricity Available
Green energy
- Energy efficient items: Water Heater
Community & neighborhood
Location
- Region: Sewanee
- Subdivision: No
Price history
| Date | Event | Price |
|---|---|---|
| 12/10/2025 | Sold | $575,000$157/sqft |
Source: | ||
| 11/28/2025 | Contingent | $575,000$157/sqft |
Source: | ||
| 11/3/2025 | Price change | $575,000-17.4%$157/sqft |
Source: | ||
| 7/9/2025 | Price change | $696,000-7.2%$190/sqft |
Source: | ||
| 6/3/2025 | Listed for sale | $749,900-11.8%$205/sqft |
Source: | ||
Public tax history
| Year | Property taxes | Tax assessment |
|---|---|---|
| 2025 | $1,097 | $55,000 |
| 2024 | $1,097 | $55,000 |
| 2023 | $1,097 +6.4% | $55,000 |
Find assessor info on the county website
Neighborhood: 37375
Nearby schools
GreatSchools rating
- 8/10Sewanee Elementary SchoolGrades: PK-5Distance: 7 mi
- 3/10South Middle SchoolGrades: 6-8Distance: 9.4 mi
- 4/10Franklin Co High SchoolGrades: 9-12Distance: 12.9 mi
Schools provided by the listing agent
- Elementary: Sewanee Elementary
- Middle: South Middle School
- High: Franklin Co High School
Source: RealTracs MLS as distributed by MLS GRID. This data may not be complete. We recommend contacting the local school district to confirm school assignments for this home.

Get pre-qualified for a loan
At Zillow Home Loans, we can pre-qualify you in as little as 5 minutes with no impact to your credit score.An equal housing lender. NMLS #10287.
