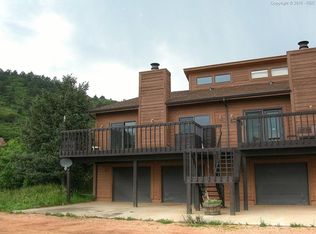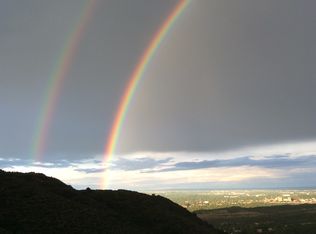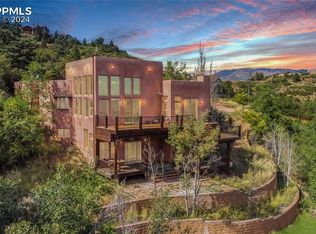Sold for $473,000
$473,000
943 Oak Ridge Rd, Manitou Springs, CO 80829
3beds
1,620sqft
Townhouse
Built in 1983
0.51 Acres Lot
$-- Zestimate®
$292/sqft
$2,322 Estimated rent
Home value
Not available
Estimated sales range
Not available
$2,322/mo
Zestimate® history
Loading...
Owner options
Explore your selling options
What's special
A Mountain Retreat in Manitou Springs! Discover this unique townhome nestled within the gated mountain community of Crystal Park in Manitou Springs. Just a 5-minute drive past the gatehouse, you'll find yourself 10 minutes away from the historic downtown area, where a myriad of shopping, dining, and spa experiences awaits. Step inside to an open floor plan filled with natural light, high vaulted ceilings, and abundant windows. A cozy wood-burning fireplace enhances the ambiance, while sliding glass doors lead to a spacious east-facing deck offering a breathtaking views of both the mountains and a distant city view of Colorado Springs. Also on this main level, you'll have two bedrooms, each with sliding glass doors to provide direct access to the private patio in back. Upstairs a spacious master suite with a walk-in closet and seating area, provides a comfortable private space for retreating. This townhome also includes two attached oversized garages, and two semi-covered parking spots. Enjoy the community's amenities, including a swimming pool, tennis court, stocked trout pond, and clubhouse. Surrounded by mountains and nature, this property offers both serene seclusion and convenient proximity to town, all while ensuring peace of mind with its secure setting. Highly desirable!
Zillow last checked: 8 hours ago
Listing updated: May 21, 2025 at 05:16am
Listed by:
Emily Sawyer 719-440-2871,
Manitou Springs Real Estate LLC
Bought with:
Clay Caldwell
Antioch Realty
Source: Pikes Peak MLS,MLS#: 3556218
Facts & features
Interior
Bedrooms & bathrooms
- Bedrooms: 3
- Bathrooms: 2
- Full bathrooms: 2
Basement
- Area: 60
Heating
- Baseboard, Electric, Passive Solar
Cooling
- Ceiling Fan(s)
Appliances
- Included: 220v in Kitchen, Dishwasher, Down Draft, Dryer, Oven, Refrigerator, Washer
- Laundry: In Basement, Electric Hook-up
Features
- 9Ft + Ceilings, Beamed Ceilings, Vaulted Ceiling(s)
- Flooring: Carpet, Ceramic Tile, Tile, Wood
- Basement: Partial,Finished
- Number of fireplaces: 1
- Fireplace features: Masonry, One
- Common walls with other units/homes: 2+ Common Walls
Interior area
- Total structure area: 1,620
- Total interior livable area: 1,620 sqft
- Finished area above ground: 1,560
- Finished area below ground: 60
Property
Parking
- Total spaces: 2
- Parking features: Attached, Garage Door Opener, Oversized, Gravel Driveway
- Attached garage spaces: 2
Features
- Levels: Two
- Stories: 2
- Patio & porch: Wood Deck
- Has view: Yes
- View description: City, Mountain(s), View of Rock Formations
Lot
- Size: 0.51 Acres
- Features: Level, Wooded
Details
- Parcel number: 7408000020
Construction
Type & style
- Home type: Townhouse
- Property subtype: Townhouse
- Attached to another structure: Yes
Materials
- Wood Siding
- Roof: Composite Shingle
Condition
- Existing Home
- New construction: No
- Year built: 1983
Utilities & green energy
- Water: Well
Community & neighborhood
Community
- Community features: Clubhouse, Community Center, Gated, Hiking or Biking Trails, Lake, Parks or Open Space, Pool, Tennis Court(s)
Location
- Region: Manitou Springs
HOA & financial
HOA
- HOA fee: $250 monthly
- Services included: Covenant Enforcement, Management, Security, Snow Removal, Trash Removal
- Second HOA fee: $75 monthly
Other
Other facts
- Listing terms: Cash,Conventional
Price history
| Date | Event | Price |
|---|---|---|
| 5/21/2025 | Sold | $473,000$292/sqft |
Source: | ||
| 4/24/2025 | Contingent | $473,000$292/sqft |
Source: | ||
| 4/10/2025 | Price change | $473,000-0.4%$292/sqft |
Source: | ||
| 11/13/2024 | Listed for sale | $475,000+40.1%$293/sqft |
Source: | ||
| 1/16/2019 | Listing removed | $339,000$209/sqft |
Source: Coldwell Banker Residential Brokerage - Colorado Springs #4855652 Report a problem | ||
Public tax history
| Year | Property taxes | Tax assessment |
|---|---|---|
| 2022 | $1,604 | $23,590 -2.8% |
| 2021 | -- | $24,270 +27.5% |
| 2020 | $1,329 -6.5% | $19,030 |
Find assessor info on the county website
Neighborhood: 80829
Nearby schools
GreatSchools rating
- 5/10Ute Pass Elementary SchoolGrades: PK-6Distance: 6.8 mi
- 6/10Manitou Springs Middle SchoolGrades: 6-8Distance: 0.8 mi
- 8/10Manitou Springs High SchoolGrades: 9-12Distance: 0.9 mi
Schools provided by the listing agent
- Elementary: Manitou Springs
- Middle: Manitou Springs
- High: Manitou Springs
- District: Manitou Springs-14
Source: Pikes Peak MLS. This data may not be complete. We recommend contacting the local school district to confirm school assignments for this home.
Get pre-qualified for a loan
At Zillow Home Loans, we can pre-qualify you in as little as 5 minutes with no impact to your credit score.An equal housing lender. NMLS #10287.


