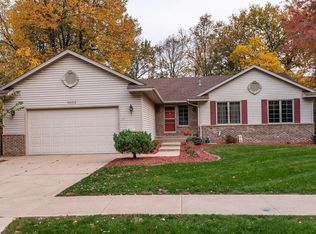Closed
$500,000
943 Northern Valley Dr NE, Rochester, MN 55906
5beds
2,968sqft
Single Family Residence
Built in 1991
0.44 Acres Lot
$509,600 Zestimate®
$168/sqft
$3,035 Estimated rent
Home value
$509,600
$484,000 - $535,000
$3,035/mo
Zestimate® history
Loading...
Owner options
Explore your selling options
What's special
This Glendale home combines classic charm and modern updates with 5 beds, 4 baths, and an insulated 3-car garage. Updates include a new roof, siding, remodeled kitchen, new flooring throughout, and updated bathrooms. Hardwood floors grace the main level, which includes a living room, formal dining, and an open concept kitchen and family room with vaulted ceilings and fireplace. The kitchen features a central island with seating, granite countertops, stainless steel appliances and is equipped for a gas stove. Upstairs, the primary suite boasts a custom walk-in closet and bathroom, along with 2 additional bedrooms and a full bath. The walkout basement adds 2 bedrooms, a family room, 3/4 bathroom, and finished laundry. Outside, a composite deck overlooks the fenced backyard on a 0.439 -acre flat lot, complete with mature trees and in ground sprinklers. With a playground down the street and located near public transportation and downtown, it's a perfect blend of comfort and style.
Zillow last checked: 8 hours ago
Listing updated: May 25, 2025 at 10:27pm
Listed by:
Pius N Kimeu 202-841-9437,
Coldwell Banker Realty
Bought with:
Domaille Real Estate
eXp Realty
Source: NorthstarMLS as distributed by MLS GRID,MLS#: 6521202
Facts & features
Interior
Bedrooms & bathrooms
- Bedrooms: 5
- Bathrooms: 4
- Full bathrooms: 2
- 3/4 bathrooms: 1
- 1/2 bathrooms: 1
Bedroom 1
- Level: Upper
- Area: 180 Square Feet
- Dimensions: 15x12
Bedroom 2
- Level: Upper
- Area: 100 Square Feet
- Dimensions: 10x10
Bedroom 3
- Level: Upper
- Area: 120 Square Feet
- Dimensions: 12x10
Bedroom 4
- Level: Basement
- Area: 80 Square Feet
- Dimensions: 10x8
Bedroom 5
- Level: Basement
- Area: 110 Square Feet
- Dimensions: 11x10
Bathroom
- Level: Upper
Bathroom
- Level: Upper
Bathroom
- Level: Main
Bathroom
- Level: Basement
Dining room
- Level: Main
- Area: 130 Square Feet
- Dimensions: 13x10
Family room
- Level: Main
- Area: 270 Square Feet
- Dimensions: 27x10
Family room
- Level: Basement
- Area: 351 Square Feet
- Dimensions: 27x13
Kitchen
- Level: Main
- Area: 234 Square Feet
- Dimensions: 18x13
Living room
- Level: Main
- Area: 156 Square Feet
- Dimensions: 12x13
Heating
- Forced Air
Cooling
- Central Air
Appliances
- Included: Dishwasher, Disposal, Dryer, Humidifier, Microwave, Range, Refrigerator, Stainless Steel Appliance(s), Washer, Water Softener Owned
Features
- Basement: Block
- Number of fireplaces: 1
- Fireplace features: Gas
Interior area
- Total structure area: 2,968
- Total interior livable area: 2,968 sqft
- Finished area above ground: 1,904
- Finished area below ground: 850
Property
Parking
- Total spaces: 3
- Parking features: Attached, Concrete, Insulated Garage
- Attached garage spaces: 3
Accessibility
- Accessibility features: None
Features
- Levels: Two
- Stories: 2
- Patio & porch: Composite Decking, Deck
- Pool features: None
- Fencing: Chain Link,Full
Lot
- Size: 0.44 Acres
- Dimensions: 87 x 105 x 213 x 192
- Features: Near Public Transit, Irregular Lot, Wooded
Details
- Foundation area: 1064
- Parcel number: 742443008156
- Zoning description: Residential-Single Family
Construction
Type & style
- Home type: SingleFamily
- Property subtype: Single Family Residence
Materials
- Vinyl Siding
- Roof: Age 8 Years or Less,Asphalt
Condition
- Age of Property: 34
- New construction: No
- Year built: 1991
Utilities & green energy
- Electric: Circuit Breakers
- Gas: Natural Gas
- Sewer: City Sewer/Connected
- Water: City Water/Connected
Community & neighborhood
Location
- Region: Rochester
- Subdivision: Glendale
HOA & financial
HOA
- Has HOA: No
Other
Other facts
- Road surface type: Paved
Price history
| Date | Event | Price |
|---|---|---|
| 5/24/2024 | Sold | $500,000+4.6%$168/sqft |
Source: | ||
| 4/20/2024 | Pending sale | $478,000$161/sqft |
Source: | ||
| 4/18/2024 | Listed for sale | $478,000+64.8%$161/sqft |
Source: | ||
| 3/29/2018 | Sold | $290,000-3%$98/sqft |
Source: | ||
| 2/7/2018 | Pending sale | $298,900$101/sqft |
Source: Coldwell Banker Burnet - Rochester #4082679 Report a problem | ||
Public tax history
Tax history is unavailable.
Find assessor info on the county website
Neighborhood: Glendale
Nearby schools
GreatSchools rating
- NAChurchill Elementary SchoolGrades: PK-2Distance: 0.4 mi
- 4/10Kellogg Middle SchoolGrades: 6-8Distance: 0.8 mi
- 8/10Century Senior High SchoolGrades: 8-12Distance: 1.1 mi
Schools provided by the listing agent
- Elementary: Churchill-Hoover
- Middle: Kellogg
- High: Century
Source: NorthstarMLS as distributed by MLS GRID. This data may not be complete. We recommend contacting the local school district to confirm school assignments for this home.
Get a cash offer in 3 minutes
Find out how much your home could sell for in as little as 3 minutes with a no-obligation cash offer.
Estimated market value
$509,600
