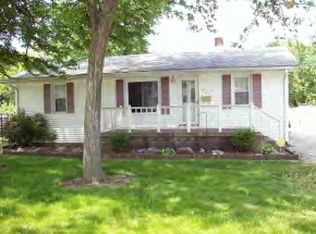Sold for $40,000
$40,000
943 N 35th St, Decatur, IL 62521
2beds
867sqft
Single Family Residence
Built in 1925
0.36 Acres Lot
$45,400 Zestimate®
$46/sqft
$1,017 Estimated rent
Home value
$45,400
$38,000 - $54,000
$1,017/mo
Zestimate® history
Loading...
Owner options
Explore your selling options
What's special
Welcome to 943 N 35th St in Decatur! This charming two-bedroom, two-bathroom home offers a blend of classic character and modern amenities. Built in 1925, the house features a cozy fireplace in the living area and ample cabinetry in the kitchen for plenty of storage. The kitchen is fully equipped with a microwave, stove, dishwasher, trash compactor, and washer and dryer in the basement for added convenience. One of the bedrooms includes a Murphy bed, making it a flexible space for guests or multipurpose use. The home also comes with a TV for your entertainment needs. Outside, you'll find a fenced-in yard, perfect for privacy or outdoor activities off of the back deck, as well as a one-car detached garage offering additional storage space. This property offers the perfect combination of vintage charm with functional upgrades—an ideal spot for anyone seeking comfort and convenience.
Zillow last checked: 8 hours ago
Listing updated: December 20, 2024 at 01:14pm
Listed by:
Taylor Corrie 217-428-9500,
RE/MAX Executives Plus,
Jim Cleveland 217-433-1144,
RE/MAX Executives Plus
Bought with:
Jim Cleveland, 471008537
RE/MAX Executives Plus
Source: CIBR,MLS#: 6247688 Originating MLS: Central Illinois Board Of REALTORS
Originating MLS: Central Illinois Board Of REALTORS
Facts & features
Interior
Bedrooms & bathrooms
- Bedrooms: 2
- Bathrooms: 2
- Full bathrooms: 2
Primary bedroom
- Description: Flooring: Laminate
- Level: Main
- Dimensions: 10.1 x 8.4
Bedroom
- Description: Flooring: Laminate
- Level: Main
- Dimensions: 9.6 x 8.6
Basement
- Description: Flooring: Concrete
- Level: Basement
- Dimensions: 22.8 x 26.8
Dining room
- Description: Flooring: Laminate
- Level: Main
- Dimensions: 13.1 x 11.3
Other
- Level: Main
- Dimensions: 5 x 7.6
Other
- Features: Tub Shower
- Level: Main
- Dimensions: 4.7 x 7
Kitchen
- Description: Flooring: Laminate
- Level: Main
- Dimensions: 9.7 x 15
Living room
- Description: Flooring: Laminate
- Level: Main
- Dimensions: 11.9 x 15.1
Heating
- Gas
Cooling
- Central Air, None
Appliances
- Included: Dryer, Dishwasher, Gas Water Heater, Microwave, Oven, Trash Compactor, Washer
Features
- Fireplace, Main Level Primary, Pantry
- Basement: Unfinished,Full
- Number of fireplaces: 1
- Fireplace features: Family/Living/Great Room
Interior area
- Total structure area: 867
- Total interior livable area: 867 sqft
- Finished area above ground: 867
- Finished area below ground: 0
Property
Parking
- Parking features: Detached, Garage
Features
- Levels: One
- Stories: 1
- Patio & porch: Front Porch, Open, Patio
- Exterior features: Fence
- Fencing: Yard Fenced
Lot
- Size: 0.36 Acres
Details
- Parcel number: 041307456015
- Zoning: RES
- Special conditions: None
Construction
Type & style
- Home type: SingleFamily
- Architectural style: Ranch
- Property subtype: Single Family Residence
Materials
- Aluminum Siding
- Foundation: Basement
- Roof: Asphalt
Condition
- Year built: 1925
Utilities & green energy
- Sewer: Public Sewer
- Water: Public
Community & neighborhood
Location
- Region: Decatur
- Subdivision: Homewood Place An Add
Other
Other facts
- Road surface type: Gravel
Price history
| Date | Event | Price |
|---|---|---|
| 10/28/2025 | Listing removed | $1,000$1/sqft |
Source: Zillow Rentals Report a problem | ||
| 9/11/2025 | Listed for rent | $1,000$1/sqft |
Source: Zillow Rentals Report a problem | ||
| 9/11/2025 | Listing removed | $1,000$1/sqft |
Source: Zillow Rentals Report a problem | ||
| 9/5/2025 | Listed for rent | $1,000$1/sqft |
Source: Zillow Rentals Report a problem | ||
| 12/20/2024 | Sold | $40,000-10.9%$46/sqft |
Source: | ||
Public tax history
| Year | Property taxes | Tax assessment |
|---|---|---|
| 2024 | $471 +213.6% | $15,861 +3.7% |
| 2023 | $150 -2.7% | $15,300 +8.9% |
| 2022 | $154 -0.6% | $14,046 +7.1% |
Find assessor info on the county website
Neighborhood: 62521
Nearby schools
GreatSchools rating
- 1/10Hope AcademyGrades: K-8Distance: 2.1 mi
- 2/10Eisenhower High SchoolGrades: 9-12Distance: 2.2 mi
- 2/10Macarthur High SchoolGrades: 9-12Distance: 4 mi
Schools provided by the listing agent
- District: Decatur Dist 61
Source: CIBR. This data may not be complete. We recommend contacting the local school district to confirm school assignments for this home.
