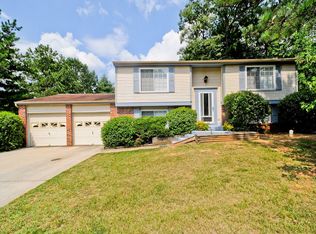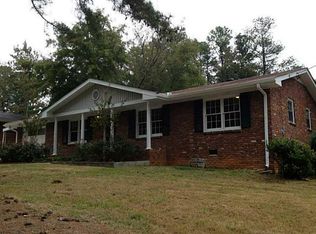Private & quiet 7.93 acres on Kennesaw Due West. Unique home w/wood beams, open kitchen to living room, ready for your personal touches & updates. Property includes rustic shed w/lean-to & loft, large Quonset hut w/airplane hanger doors on cement foundation. Mature apple trees, established muscadine & scuppernong grape vines, azalea bushes, dogwoods, Catalpa trees & so much more. Plenty of room for a farm, quiet retreat, home-based business, or future development.
This property is off market, which means it's not currently listed for sale or rent on Zillow. This may be different from what's available on other websites or public sources.

