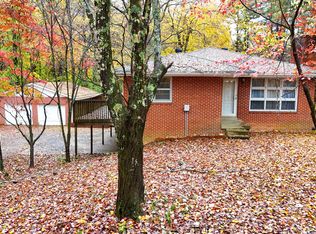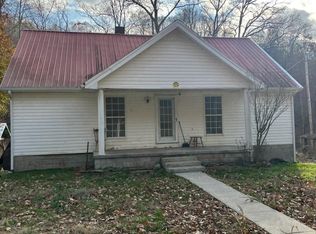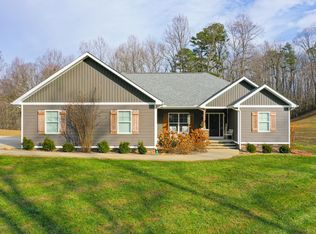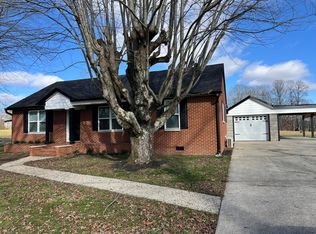Welcome to this beautiful 12.18-acre lot featuring a charming Bedford stone home! This spacious residence offers 3 bedrooms and 2 bathrooms, perfect for families or those seeking extra room. Enjoy peace of mind with a newer metal roof. The home also features a basement for additional storage or recreation, a covered back deck ideal for relaxing and entertaining, and an attached two-car garage for convenience. Outside, you'll find a brand-new 40x64 detached garage, perfect for vehicles, equipment, or a workshop. The property is fully fenced and ready for livestock, offering a great setup for small farming or hobby animals. With ample usable acreage and access to city sewer, this property provides both comfort and opportunity. An additional adjoining 2.5 acres with a double wide home is also available for purchase at an extra cost, making this a unique chance to expand your living or investment options. Don't miss this rare opportunity to own a slice of paradise—schedule your showing today and experience all this property has to offer!
For sale
Price cut: $999 (12/3)
$449,000
943 Helvetia Rd, London, KY 40741
3beds
1,344sqft
Est.:
Single Family Residence
Built in 1975
12.18 Acres Lot
$-- Zestimate®
$334/sqft
$-- HOA
What's special
Covered back deckSpacious residenceAmple usable acreageNewer metal roofReady for livestockBedford stone homeAttached two-car garage
- 353 days |
- 430 |
- 9 |
Zillow last checked: 8 hours ago
Listing updated: December 03, 2025 at 07:29am
Listed by:
Tabitha House 606-224-3261,
CENTURY 21 Advantage Realty,
Dustin House 606-231-8571,
CENTURY 21 Advantage Realty
Source: Imagine MLS,MLS#: 25004115
Tour with a local agent
Facts & features
Interior
Bedrooms & bathrooms
- Bedrooms: 3
- Bathrooms: 2
- Full bathrooms: 2
Primary bedroom
- Level: First
Bedroom 1
- Level: First
Bedroom 2
- Level: First
Bathroom 1
- Description: Full Bath
- Level: First
Bathroom 2
- Description: Full Bath
- Level: Lower
Kitchen
- Level: First
Living room
- Level: First
Heating
- Heat Pump
Cooling
- Heat Pump
Appliances
- Included: Refrigerator, Cooktop
- Laundry: Electric Dryer Hookup, Washer Hookup
Features
- Eat-in Kitchen, Master Downstairs, Ceiling Fan(s)
- Flooring: Laminate, Vinyl
- Has basement: Yes
- Has fireplace: No
Interior area
- Total structure area: 1,344
- Total interior livable area: 1,344 sqft
- Finished area above ground: 1,344
- Finished area below ground: 0
Property
Parking
- Parking features: Driveway
- Has uncovered spaces: Yes
Features
- Levels: One
- Has view: Yes
- View description: Rural, Trees/Woods, Farm
Lot
- Size: 12.18 Acres
Details
- Parcel number: 0370000042.02
- Horses can be raised: Yes
Construction
Type & style
- Home type: SingleFamily
- Property subtype: Single Family Residence
Materials
- Stone
- Foundation: Concrete Perimeter
- Roof: Metal
Condition
- Year built: 1975
Utilities & green energy
- Sewer: Public Sewer
- Water: Public
- Utilities for property: Electricity Available, Sewer Connected, Water Connected
Community & HOA
Community
- Subdivision: Rural
HOA
- Has HOA: No
Location
- Region: London
Financial & listing details
- Price per square foot: $334/sqft
- Tax assessed value: $70,000
- Annual tax amount: $554
- Date on market: 3/6/2025
Estimated market value
Not available
Estimated sales range
Not available
$1,502/mo
Price history
Price history
| Date | Event | Price |
|---|---|---|
| 12/3/2025 | Price change | $449,000-0.2%$334/sqft |
Source: | ||
| 10/23/2025 | Price change | $449,9990%$335/sqft |
Source: | ||
| 10/22/2025 | Price change | $450,000+5%$335/sqft |
Source: | ||
| 10/6/2025 | Price change | $428,4900%$319/sqft |
Source: | ||
| 10/3/2025 | Price change | $428,4940%$319/sqft |
Source: | ||
| 9/29/2025 | Price change | $428,4950%$319/sqft |
Source: | ||
| 9/9/2025 | Price change | $428,4990%$319/sqft |
Source: | ||
| 8/19/2025 | Price change | $428,500-0.1%$319/sqft |
Source: | ||
| 7/28/2025 | Price change | $429,000-0.2%$319/sqft |
Source: | ||
| 7/25/2025 | Price change | $429,9350%$320/sqft |
Source: | ||
| 6/28/2025 | Price change | $429,9400%$320/sqft |
Source: | ||
| 6/12/2025 | Price change | $429,9500%$320/sqft |
Source: | ||
| 5/30/2025 | Price change | $429,9650%$320/sqft |
Source: | ||
| 5/15/2025 | Price change | $429,9700%$320/sqft |
Source: | ||
| 5/13/2025 | Price change | $429,9750%$320/sqft |
Source: | ||
| 5/6/2025 | Price change | $429,9800%$320/sqft |
Source: | ||
| 5/2/2025 | Price change | $429,9840%$320/sqft |
Source: | ||
| 4/29/2025 | Price change | $429,9850%$320/sqft |
Source: | ||
| 4/26/2025 | Price change | $429,9900%$320/sqft |
Source: | ||
| 4/23/2025 | Price change | $429,9940%$320/sqft |
Source: | ||
| 4/17/2025 | Price change | $429,9950%$320/sqft |
Source: | ||
| 4/15/2025 | Price change | $429,9960%$320/sqft |
Source: | ||
| 4/12/2025 | Price change | $429,9970%$320/sqft |
Source: | ||
| 4/8/2025 | Price change | $429,9980%$320/sqft |
Source: | ||
| 4/2/2025 | Listed for sale | $429,999+514.3%$320/sqft |
Source: | ||
| 2/7/2020 | Sold | $70,000$52/sqft |
Source: Public Record Report a problem | ||
Public tax history
Public tax history
| Year | Property taxes | Tax assessment |
|---|---|---|
| 2023 | $554 -0.6% | $70,000 |
| 2022 | $557 -3.5% | $70,000 |
| 2021 | $578 | $70,000 -23.9% |
| 2020 | -- | $92,000 +35.9% |
| 2019 | $564 +0.2% | $67,700 |
| 2018 | $563 +120% | $67,700 -47.9% |
| 2017 | $256 | $130,000 +92% |
| 2015 | $256 -5.3% | $67,700 |
| 2012 | $270 | $67,700 |
Find assessor info on the county website
BuyAbility℠ payment
Est. payment
$2,536/mo
Principal & interest
$2315
Property taxes
$221
Climate risks
Neighborhood: 40741
Nearby schools
GreatSchools rating
- 7/10Colony Elementary SchoolGrades: PK-5Distance: 2.3 mi
- NALaurel County Virtual AcademyGrades: 6-12Distance: 4.2 mi
Schools provided by the listing agent
- Elementary: Colony
- Middle: North Laurel
- High: North Laurel
Source: Imagine MLS. This data may not be complete. We recommend contacting the local school district to confirm school assignments for this home.




