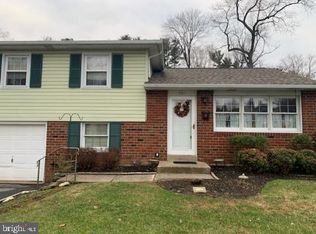Sold for $360,000 on 07/12/24
$360,000
943 Georgetown Rd, Swarthmore, PA 19081
3beds
1,460sqft
Single Family Residence
Built in 1957
6,970 Square Feet Lot
$386,100 Zestimate®
$247/sqft
$2,692 Estimated rent
Home value
$386,100
$344,000 - $432,000
$2,692/mo
Zestimate® history
Loading...
Owner options
Explore your selling options
What's special
Welcome to 943 Georgetown Rd, a charming 3-bedroom, 1.5-bathroom split level home nestled in Swarthmore, PA. This meticulously maintained residence is 1,460 square feet plus a bonus sunroom off the back of the house. As you step inside you will discover a bright and airy main level featuring a spacious living room perfect for gatherings and relaxation. The adjacent dining area flows seamlessly into the kitchen. Upstairs, three generously sized bedrooms offer plenty of room and a full bathroom. There are hardwood floors under the carpets just waiting to be revealed. The walk out basement is finished, and also includes a powder room, laundry, and a giant sunroom off the back. Outside, there is a huge flat backyard with lush landscaping and a serene backdrop for outdoor activities and gardening enthusiasts. Additional highlights of this property include basement waterproofing, sump pump and french drain, HVAC (2019), roof (2020), windows, a generator (2019), siding and gutters (2022), and water heater (2021). This home is perfect for the buyers who want a worry free home! This home is just moments away from local parks, schools, shops, and dining options. Don’t miss the opportunity to make this Swarthmore gem your own – schedule your private showing today!
Zillow last checked: 8 hours ago
Listing updated: July 16, 2024 at 07:47am
Listed by:
Stephanie Olenik 215-279-0719,
KW Greater West Chester
Bought with:
Stephanie Olenik, RS328855
KW Greater West Chester
Source: Bright MLS,MLS#: PADE2069752
Facts & features
Interior
Bedrooms & bathrooms
- Bedrooms: 3
- Bathrooms: 2
- Full bathrooms: 1
- 1/2 bathrooms: 1
Basement
- Area: 0
Heating
- Hot Water, Natural Gas
Cooling
- Central Air, Natural Gas
Appliances
- Included: Gas Water Heater
Features
- Flooring: Carpet
- Basement: Full
- Has fireplace: No
Interior area
- Total structure area: 1,460
- Total interior livable area: 1,460 sqft
- Finished area above ground: 1,460
- Finished area below ground: 0
Property
Parking
- Total spaces: 3
- Parking features: Garage Faces Front, Inside Entrance, Attached, Driveway
- Attached garage spaces: 1
- Uncovered spaces: 2
Accessibility
- Accessibility features: None
Features
- Levels: Multi/Split,Two
- Stories: 2
- Pool features: None
Lot
- Size: 6,970 sqft
- Dimensions: 70.00 x 100.00
Details
- Additional structures: Above Grade, Below Grade
- Parcel number: 38030065100
- Zoning: R-10
- Special conditions: Standard
Construction
Type & style
- Home type: SingleFamily
- Property subtype: Single Family Residence
Materials
- Vinyl Siding, Aluminum Siding
- Foundation: Other
Condition
- New construction: No
- Year built: 1957
Utilities & green energy
- Sewer: Public Sewer
- Water: Public
Community & neighborhood
Location
- Region: Swarthmore
- Subdivision: None Available
- Municipality: RIDLEY TWP
Other
Other facts
- Listing agreement: Exclusive Right To Sell
- Listing terms: Cash,FHA,VA Loan,Conventional
- Ownership: Fee Simple
Price history
| Date | Event | Price |
|---|---|---|
| 7/12/2024 | Sold | $360,000$247/sqft |
Source: | ||
| 6/19/2024 | Contingent | $360,000$247/sqft |
Source: | ||
| 6/18/2024 | Listed for sale | $360,000$247/sqft |
Source: | ||
Public tax history
| Year | Property taxes | Tax assessment |
|---|---|---|
| 2025 | $8,186 +2.1% | $230,940 |
| 2024 | $8,019 +4.5% | $230,940 |
| 2023 | $7,670 +3.3% | $230,940 |
Find assessor info on the county website
Neighborhood: 19081
Nearby schools
GreatSchools rating
- 6/10Edgewood El SchoolGrades: K-5Distance: 0.4 mi
- 5/10Ridley Middle SchoolGrades: 6-8Distance: 1.1 mi
- 7/10Ridley High SchoolGrades: 9-12Distance: 0.2 mi
Schools provided by the listing agent
- District: Ridley
Source: Bright MLS. This data may not be complete. We recommend contacting the local school district to confirm school assignments for this home.

Get pre-qualified for a loan
At Zillow Home Loans, we can pre-qualify you in as little as 5 minutes with no impact to your credit score.An equal housing lender. NMLS #10287.
Sell for more on Zillow
Get a free Zillow Showcase℠ listing and you could sell for .
$386,100
2% more+ $7,722
With Zillow Showcase(estimated)
$393,822