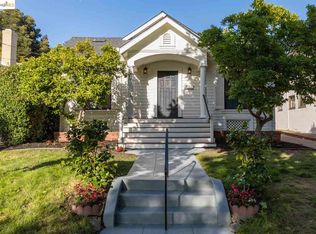Sold for $2,850,000 on 04/18/25
$2,850,000
943 Fresno Ave, Berkeley, CA 94707
3beds
2,090sqft
Single Family Residence
Built in 1918
5,182.99 Square Feet Lot
$2,449,400 Zestimate®
$1,364/sqft
$4,288 Estimated rent
Home value
$2,449,400
$2.16M - $2.77M
$4,288/mo
Zestimate® history
Loading...
Owner options
Explore your selling options
What's special
Situated <1 block to Solano Ave's shopping and dining in the heart of Berkeley's sought-after Northbrae neighborhood, this exceptional 1918 Craftsman has been extensively remodeled by the present owners over the years. Using the finest materials, the utmost care was taken to maintain the home's vintage style, integrity and quality while paying homage to the original Craftsman aesthetic. The home features 3+BR, 2BA, spacious living/dining rooms, an eat-in kitchen, a sunroom/home office and a versatile detached art/yoga/office creative space, steps from the house 370+/-SF. Details include hardwood floors, ~9-ft tray ceilings, electrical and plumbing updates, Thermador, Fisher/Paykel, and Miele appliances, Cambria quartz kitchen counters, plus a primary BR w/skylights, a vaulted ceiling and a spacious bathroom with a shower, clawfoot tub, custom vanity and WIC. A beautifully curated garden surrounds the house and includes patio sitting/playing areas, raised veg/herb beds, fruit trees and much more. Fabulous curb appeal! This coveted location offers unparalleled access to Monterey Market, UCBerkeley campus, highly-rated school district, parks and BART. This stunning turnkey home provides a rare Berkeley home ownership opportunity!
Zillow last checked: 8 hours ago
Listing updated: April 21, 2025 at 04:44pm
Listed by:
Robert Parker DRE #01923837 510-388-4154,
Compass,
Josephine George DRE #01990905,
Compass
Bought with:
M. Reza Aghababa, DRE #02135446
Golden Gate Sothebys Intl Rlty
Source: bridgeMLS/CCAR/Bay East AOR,MLS#: 41090616
Facts & features
Interior
Bedrooms & bathrooms
- Bedrooms: 3
- Bathrooms: 2
- Full bathrooms: 2
Kitchen
- Features: Counter - Stone, Dishwasher, Refrigerator, Updated Kitchen
Heating
- Forced Air, Fireplace(s)
Cooling
- None
Appliances
- Included: Dishwasher, Refrigerator, Dryer, Washer, Tankless Water Heater
- Laundry: Dryer, Washer, In Unit
Features
- Updated Kitchen
- Windows: Window Coverings
- Number of fireplaces: 1
- Fireplace features: Living Room
Interior area
- Total structure area: 2,090
- Total interior livable area: 2,090 sqft
Property
Parking
- Total spaces: 2
- Parking features: No Garage
Features
- Levels: Two Story
- Stories: 2
- Exterior features: Garden, Back Yard, Side Yard, Landscape Back, Landscape Front
- Pool features: None
- Fencing: Wood
Lot
- Size: 5,182 sqft
- Features: Level, Front Yard
Details
- Parcel number: 61260326
- Special conditions: Standard
Construction
Type & style
- Home type: SingleFamily
- Architectural style: Craftsman
- Property subtype: Single Family Residence
Materials
- Stucco
- Roof: Shingle
Condition
- Existing
- New construction: No
- Year built: 1918
Utilities & green energy
- Electric: No Solar
- Sewer: Public Sewer
- Water: Public
- Utilities for property: Water/Sewer Meter on Site, Cable Available, Internet Available, Individual Electric Meter, Individual Gas Meter
Community & neighborhood
Location
- Region: Berkeley
Other
Other facts
- Listing terms: Cash,Conventional
Price history
| Date | Event | Price |
|---|---|---|
| 4/18/2025 | Sold | $2,850,000+58.5%$1,364/sqft |
Source: | ||
| 4/9/2025 | Pending sale | $1,798,000$860/sqft |
Source: | ||
| 3/25/2025 | Listed for sale | $1,798,000+121%$860/sqft |
Source: | ||
| 6/30/2010 | Sold | $813,500+11.6%$389/sqft |
Source: Public Record | ||
| 6/3/2010 | Listed for sale | $729,000+21%$349/sqft |
Source: TNC | ||
Public tax history
| Year | Property taxes | Tax assessment |
|---|---|---|
| 2025 | -- | $483,673 +2% |
| 2024 | $8,774 +2.4% | $474,193 +2% |
| 2023 | $8,572 +2.3% | $464,897 +2% |
Find assessor info on the county website
Neighborhood: 94707
Nearby schools
GreatSchools rating
- 8/10Thousand Oaks Elementary SchoolGrades: K-5Distance: 0.2 mi
- 8/10Martin Luther King Middle SchoolGrades: 6-8Distance: 0.6 mi
- 9/10Berkeley High SchoolGrades: 9-12Distance: 1.6 mi
Get a cash offer in 3 minutes
Find out how much your home could sell for in as little as 3 minutes with a no-obligation cash offer.
Estimated market value
$2,449,400
Get a cash offer in 3 minutes
Find out how much your home could sell for in as little as 3 minutes with a no-obligation cash offer.
Estimated market value
$2,449,400
