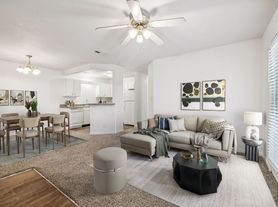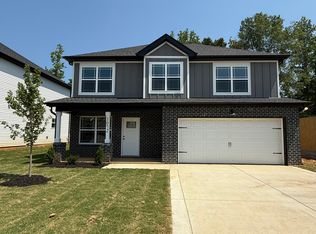This well-maintained three-bedroom, two-bath home offers nearly 2,000 square feet of comfortable living space on a large private lot. The updated kitchen features granite countertops and stainless-steel appliances, complemented by hardwood flooring and abundant natural light throughout. Situated on nearly an acre, the property provides ample outdoor space in a quiet Greenbrier neighborhood with convenient access to local amenities and Nashville. Shed access not available.
Tenants are automatically enrolled in the Resident Benefits Package (RBP) for $25/mo., see flyer attached to the media section
200 non refundable cleaning fee included in the security deposit.
House for rent
$2,195/mo
943 Draughon Dr, Greenbrier, TN 37073
3beds
1,977sqft
Price may not include required fees and charges.
Single family residence
Available now
Cats, dogs OK
-- A/C
-- Laundry
-- Parking
-- Heating
What's special
Stainless-steel appliancesComfortable living spaceAmple outdoor spaceUpdated kitchenAbundant natural lightLarge private lotHardwood flooring
- 2 days |
- -- |
- -- |
Travel times
Looking to buy when your lease ends?
Consider a first-time homebuyer savings account designed to grow your down payment with up to a 6% match & a competitive APY.
Facts & features
Interior
Bedrooms & bathrooms
- Bedrooms: 3
- Bathrooms: 2
- Full bathrooms: 2
Interior area
- Total interior livable area: 1,977 sqft
Property
Parking
- Details: Contact manager
Features
- Exterior features: Pets negotiable
Details
- Parcel number: 123DA02800000
Construction
Type & style
- Home type: SingleFamily
- Property subtype: Single Family Residence
Condition
- Year built: 1960
Community & HOA
Location
- Region: Greenbrier
Financial & listing details
- Lease term: Contact For Details
Price history
| Date | Event | Price |
|---|---|---|
| 11/5/2025 | Listed for rent | $2,195$1/sqft |
Source: Zillow Rentals | ||
| 7/21/2025 | Listing removed | $344,495$174/sqft |
Source: | ||
| 7/11/2025 | Price change | $344,495-0.1%$174/sqft |
Source: | ||
| 6/24/2025 | Price change | $344,995-1.4%$175/sqft |
Source: | ||
| 6/9/2025 | Listed for sale | $349,995$177/sqft |
Source: | ||

