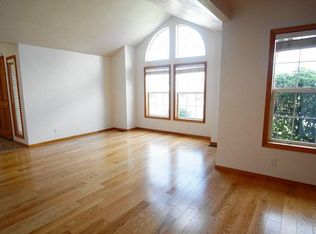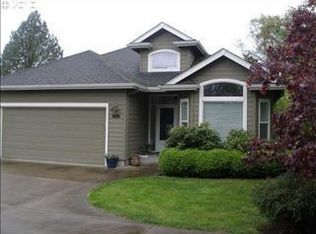Sold
$425,000
943 Diamond St, Springfield, OR 97477
3beds
1,416sqft
Residential, Single Family Residence
Built in 1998
8,276.4 Square Feet Lot
$463,900 Zestimate®
$300/sqft
$2,331 Estimated rent
Home value
$463,900
$441,000 - $487,000
$2,331/mo
Zestimate® history
Loading...
Owner options
Explore your selling options
What's special
One owner craftsman home built by Butler (Character Homes) in 1998. Home and property in immaculate condition, gas heat and fireplace. Newer HP and appliances. OS double garage, large fenced yard, covered front porch and covered (retractable) back yard patio. Large kitchen w/pantry. Open floor plan. Large master suite w/walk in closet. Inside laundry with storage. Seller reserves the right to accept offers previous to deadline of 4/17/23.
Zillow last checked: 8 hours ago
Listing updated: April 20, 2023 at 05:08am
Listed by:
Denise Bolin 541-954-1059,
Eugene Track Town Realtors LLC
Bought with:
Laura Olds, 200211107
Olds Real Estate
Source: RMLS (OR),MLS#: 23082067
Facts & features
Interior
Bedrooms & bathrooms
- Bedrooms: 3
- Bathrooms: 2
- Full bathrooms: 2
- Main level bathrooms: 2
Primary bedroom
- Features: Updated Remodeled, Suite, Walkin Closet, Walkin Shower, Wallto Wall Carpet
- Level: Main
- Area: 210
- Dimensions: 15 x 14
Bedroom 2
- Features: Walkin Closet, Wallto Wall Carpet
- Level: Main
- Area: 132
- Dimensions: 12 x 11
Bedroom 3
- Level: Main
- Area: 156
- Dimensions: 13 x 12
Dining room
- Features: Deck, Great Room, Sliding Doors
- Level: Main
- Area: 96
- Dimensions: 12 x 8
Kitchen
- Features: Builtin Range, Dishwasher, Great Room, Builtin Oven, Wood Floors
- Level: Main
- Area: 169
- Width: 13
Living room
- Features: Fireplace, Gas Appliances, Great Room, High Ceilings, Wallto Wall Carpet
- Level: Main
- Area: 240
- Dimensions: 16 x 15
Heating
- Forced Air, Heat Pump, Fireplace(s)
Cooling
- Heat Pump
Appliances
- Included: Appliance Garage, Built In Oven, Built-In Range, Cooktop, Dishwasher, Disposal, Free-Standing Refrigerator, Microwave, Range Hood, Stainless Steel Appliance(s), Washer/Dryer, Gas Appliances, Gas Water Heater
- Laundry: Laundry Room
Features
- High Ceilings, Closet, Walk-In Closet(s), Great Room, Updated Remodeled, Suite, Walkin Shower, Pantry, Tile
- Flooring: Hardwood, Tile, Wall to Wall Carpet, Wood
- Doors: Sliding Doors
- Windows: Double Pane Windows, Vinyl Frames
- Basement: Crawl Space,None
- Number of fireplaces: 1
- Fireplace features: Gas
Interior area
- Total structure area: 1,416
- Total interior livable area: 1,416 sqft
Property
Parking
- Total spaces: 2
- Parking features: Driveway, Garage Door Opener, Attached, Oversized
- Attached garage spaces: 2
- Has uncovered spaces: Yes
Accessibility
- Accessibility features: Bathroom Cabinets, Garage On Main, Ground Level, Main Floor Bedroom Bath, One Level, Parking, Utility Room On Main, Walkin Shower, Accessibility
Features
- Levels: One
- Stories: 1
- Patio & porch: Covered Deck, Covered Patio, Deck
- Exterior features: Yard
- Fencing: Fenced
Lot
- Size: 8,276 sqft
- Features: Level, On Busline, Private, SqFt 7000 to 9999
Details
- Parcel number: 1580966
- Zoning: R
Construction
Type & style
- Home type: SingleFamily
- Architectural style: Craftsman
- Property subtype: Residential, Single Family Residence
Materials
- Cement Siding
- Foundation: Concrete Perimeter
- Roof: Composition
Condition
- Updated/Remodeled
- New construction: No
- Year built: 1998
Utilities & green energy
- Gas: Gas
- Sewer: Public Sewer
- Water: Public
Community & neighborhood
Security
- Security features: Security System Owned
Location
- Region: Springfield
- Subdivision: Diamond Gardens
Other
Other facts
- Listing terms: Cash,Conventional,FHA,VA Loan
- Road surface type: Paved
Price history
| Date | Event | Price |
|---|---|---|
| 4/19/2023 | Sold | $425,000+6.5%$300/sqft |
Source: | ||
| 4/7/2023 | Pending sale | $399,000$282/sqft |
Source: | ||
| 4/6/2023 | Listed for sale | $399,000+169.6%$282/sqft |
Source: | ||
| 6/23/1998 | Sold | $148,000$105/sqft |
Source: Public Record Report a problem | ||
Public tax history
| Year | Property taxes | Tax assessment |
|---|---|---|
| 2025 | $4,722 +1.6% | $257,506 +3% |
| 2024 | $4,646 +4.4% | $250,006 +3% |
| 2023 | $4,448 +3.4% | $242,725 +3% |
Find assessor info on the county website
Neighborhood: 97477
Nearby schools
GreatSchools rating
- 4/10Centennial Elementary SchoolGrades: K-5Distance: 0.5 mi
- 3/10Hamlin Middle SchoolGrades: 6-8Distance: 1 mi
- 4/10Springfield High SchoolGrades: 9-12Distance: 1.2 mi
Schools provided by the listing agent
- Elementary: Centennial
- Middle: Hamlin
- High: Springfield
Source: RMLS (OR). This data may not be complete. We recommend contacting the local school district to confirm school assignments for this home.
Get pre-qualified for a loan
At Zillow Home Loans, we can pre-qualify you in as little as 5 minutes with no impact to your credit score.An equal housing lender. NMLS #10287.
Sell for more on Zillow
Get a Zillow Showcase℠ listing at no additional cost and you could sell for .
$463,900
2% more+$9,278
With Zillow Showcase(estimated)$473,178

