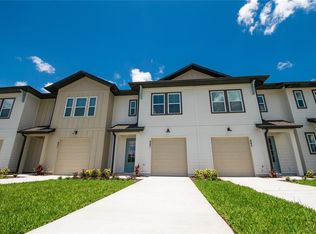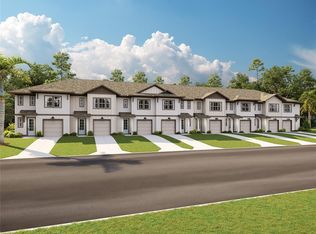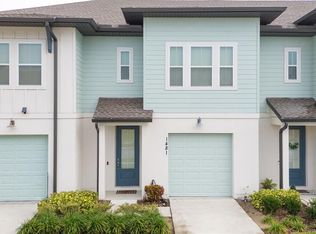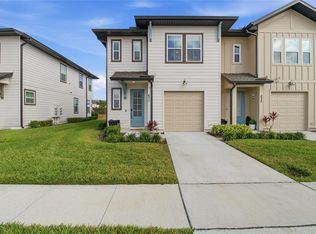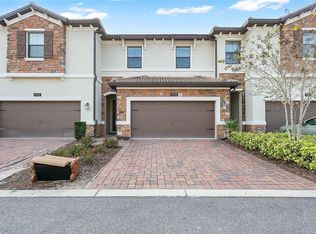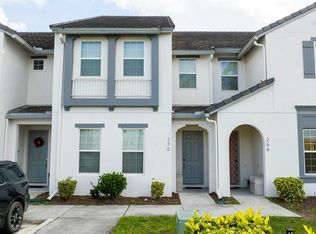Welcome home,Located in the highly desirable Enclaves at Festival, this turnkey 3-bedroom, 2.5-bath home is just minutes from Disney and offers an ideal blend of comfort, convenience, and resort-style living. Enjoy a one car garage, no rear neighbors, and beautiful pond views right across from the home. Perfectly positioned near the Clubhouse and amenities, you’ll have easy access to the resort-style pool, fitness center, splash zone, beach volleyball, mini golf, arcade, and scenic nature trails. Set on 200 acres of woodlands and lakes, it’s the perfect spot to relax, explore, and enjoy the experience the community has to offer. Conveniently located near major highways with easy access i4 ,Florida turnpike, Orlando International Airport, Disney, Downtown Orlando and all the amenities of the The City Beautiful. Call today to get additional information. Schedule your private showing today and experience the very best of Champions Gate living!
For sale
Price cut: $60.1K (12/22)
$359,900
943 Conch Rd, Davenport, FL 33896
3beds
1,622sqft
Est.:
Townhouse
Built in 2023
1,938 Square Feet Lot
$353,800 Zestimate®
$222/sqft
$300/mo HOA
What's special
One car garage
- 58 days |
- 87 |
- 5 |
Zillow last checked: 8 hours ago
Listing updated: January 16, 2026 at 05:42am
Listing Provided by:
Javin Lopez 407-873-6606,
AVANTI WAY REALTY LLC 305-229-1146
Source: Stellar MLS,MLS#: S5139278 Originating MLS: Orlando Regional
Originating MLS: Orlando Regional

Tour with a local agent
Facts & features
Interior
Bedrooms & bathrooms
- Bedrooms: 3
- Bathrooms: 3
- Full bathrooms: 2
- 1/2 bathrooms: 1
Primary bedroom
- Features: Walk-In Closet(s)
- Level: Second
Bathroom 2
- Level: Second
Dining room
- Level: First
Dining room
- Level: First
Great room
- Level: First
Kitchen
- Level: First
Heating
- Central
Cooling
- Central Air
Appliances
- Included: Dishwasher, Disposal, Microwave, Range
- Laundry: Inside, Laundry Room
Features
- Kitchen/Family Room Combo, Open Floorplan, PrimaryBedroom Upstairs, Walk-In Closet(s)
- Flooring: Carpet, Ceramic Tile
- Doors: French Doors
- Has fireplace: No
Interior area
- Total structure area: 1,938
- Total interior livable area: 1,622 sqft
Property
Parking
- Total spaces: 4
- Parking features: Garage - Attached
- Attached garage spaces: 4
Features
- Levels: Two
- Stories: 2
- Exterior features: Irrigation System, Lighting, Rain Gutters, Sidewalk
- Has view: Yes
- View description: Trees/Woods, Water
- Water view: Water
Lot
- Size: 1,938 Square Feet
Details
- Parcel number: 272605701160000120
- Special conditions: None
Construction
Type & style
- Home type: Townhouse
- Architectural style: Craftsman
- Property subtype: Townhouse
Materials
- HardiPlank Type, Wood Frame
- Foundation: Slab
- Roof: Shingle
Condition
- Completed
- New construction: No
- Year built: 2023
Details
- Builder model: Laurel
- Builder name: Ashton Woods
Utilities & green energy
- Sewer: Public Sewer
- Water: Public
- Utilities for property: Electricity Available, Public, Sprinkler Recycled, Underground Utilities, Water Available
Community & HOA
Community
- Features: Clubhouse, Community Mailbox, Dog Park, Fitness Center, Irrigation-Reclaimed Water, Park, Pool
- Subdivision: FESTIVAL PH 5
HOA
- Has HOA: Yes
- Services included: Community Pool, Maintenance Structure, Maintenance Grounds, Pool Maintenance, Recreational Facilities
- HOA fee: $300 monthly
- HOA name: Access Management/Vanessa Stein
- Pet fee: $0 monthly
Location
- Region: Davenport
Financial & listing details
- Price per square foot: $222/sqft
- Tax assessed value: $307,000
- Annual tax amount: $4,596
- Date on market: 11/26/2025
- Cumulative days on market: 59 days
- Listing terms: Cash,Conventional,FHA,VA Loan
- Ownership: Fee Simple
- Total actual rent: 0
- Electric utility on property: Yes
- Road surface type: Asphalt
Estimated market value
$353,800
$336,000 - $371,000
$2,247/mo
Price history
Price history
| Date | Event | Price |
|---|---|---|
| 12/22/2025 | Price change | $359,900-14.3%$222/sqft |
Source: | ||
| 11/29/2025 | Price change | $419,990+2.4%$259/sqft |
Source: | ||
| 11/27/2025 | Listed for sale | $409,990+2.5%$253/sqft |
Source: | ||
| 9/28/2024 | Listing removed | $399,900$247/sqft |
Source: | ||
| 7/6/2024 | Listed for sale | $399,900+8.6%$247/sqft |
Source: | ||
Public tax history
Public tax history
| Year | Property taxes | Tax assessment |
|---|---|---|
| 2024 | $3,973 +657.2% | $307,000 +667.5% |
| 2023 | $525 +16.2% | $40,000 +17.6% |
| 2022 | $452 | $34,000 |
Find assessor info on the county website
BuyAbility℠ payment
Est. payment
$2,629/mo
Principal & interest
$1741
Property taxes
$462
Other costs
$426
Climate risks
Neighborhood: 33896
Nearby schools
GreatSchools rating
- 2/10Loughman Oaks Elementary SchoolGrades: PK-5Distance: 4.5 mi
- 8/10Ridgeview Global Studies AcademyGrades: K-12Distance: 0.7 mi
- 2/10Davenport High SchoolGrades: 9-12Distance: 3.3 mi
