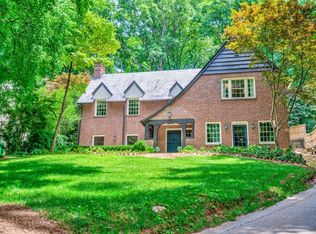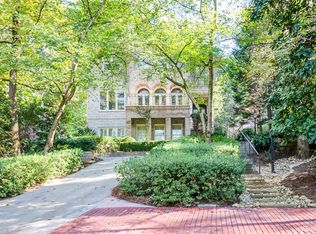Closed
$780,000
943 Clifton Rd NE, Atlanta, GA 30307
3beds
2,018sqft
Single Family Residence, Residential
Built in 1950
0.6 Acres Lot
$1,070,300 Zestimate®
$387/sqft
$3,412 Estimated rent
Home value
$1,070,300
$931,000 - $1.24M
$3,412/mo
Zestimate® history
Loading...
Owner options
Explore your selling options
What's special
Exquisite Druid Hills Living at 943 Clifton Road Nestled in the heart of the prestigious Druid Hills neighborhood, 943 Clifton Road offers an elegant blend of historic charm and modern convenience. This beautiful 3-bedroom, 2.5-bathroom home is ideally situated within walking distance of the lush Olmsted Linear Park, the renowned Druid Hills Golf Club, and the vibrant energy of Emory University and Emory Village. Step inside to discover light-filled living spaces, rich hardwood floors, and timeless architectural details throughout. The spacious living and dining areas are perfect for entertaining, while the updated kitchen features stainless steel appliances, stone countertops, and ample storage for the home chef. Each of the three well-appointed bedrooms offers a peaceful retreat, with the primary suite boasting an en-suite bath and generous closet space. Outside, enjoy the tranquility of a beautifully landscaped yard, perfect for relaxing or gathering with friends and family. With easy access to parks, nature trails, and all the conveniences of this highly sought-after neighborhood, 943 Clifton Road provides an exceptional lifestyle in one of Atlanta’s most beloved communities.
Zillow last checked: 8 hours ago
Listing updated: December 11, 2024 at 01:34pm
Listing Provided by:
NICOLE DAVIS,
Coldwell Banker Realty 404-874-2262
Bought with:
NON-MLS NMLS
Non FMLS Member
Source: FMLS GA,MLS#: 7483209
Facts & features
Interior
Bedrooms & bathrooms
- Bedrooms: 3
- Bathrooms: 3
- Full bathrooms: 2
- 1/2 bathrooms: 1
- Main level bathrooms: 1
- Main level bedrooms: 1
Primary bedroom
- Features: Split Bedroom Plan
- Level: Split Bedroom Plan
Bedroom
- Features: Split Bedroom Plan
Primary bathroom
- Features: Tub/Shower Combo
Dining room
- Features: Seats 12+, Separate Dining Room
Kitchen
- Features: Cabinets Stain, Stone Counters, Tile Counters
Heating
- Central
Cooling
- Central Air, Electric
Appliances
- Included: Dishwasher, Gas Oven, Gas Range
- Laundry: In Hall
Features
- Bookcases, Crown Molding
- Flooring: Carpet, Hardwood, Tile
- Windows: Plantation Shutters
- Basement: Exterior Entry,Unfinished
- Number of fireplaces: 1
- Fireplace features: Family Room
- Common walls with other units/homes: No Common Walls
Interior area
- Total structure area: 2,018
- Total interior livable area: 2,018 sqft
- Finished area above ground: 2,018
Property
Parking
- Total spaces: 4
- Parking features: Driveway, Parking Pad
- Has uncovered spaces: Yes
Accessibility
- Accessibility features: None
Features
- Levels: Two
- Stories: 2
- Patio & porch: Patio
- Exterior features: Garden, Private Yard, No Dock
- Pool features: None
- Spa features: None
- Fencing: Back Yard
- Has view: Yes
- View description: Neighborhood, Park/Greenbelt, Trees/Woods
- Waterfront features: None
- Body of water: None
Lot
- Size: 0.60 Acres
- Dimensions: 373 x 70
- Features: Back Yard, Front Yard, Private, Rectangular Lot
Details
- Additional structures: None
- Parcel number: 18 003 02 016
- Other equipment: Generator
- Horse amenities: None
Construction
Type & style
- Home type: SingleFamily
- Architectural style: Traditional
- Property subtype: Single Family Residence, Residential
Materials
- Brick 4 Sides
- Foundation: Block
- Roof: Slate
Condition
- Resale
- New construction: No
- Year built: 1950
Utilities & green energy
- Electric: 110 Volts
- Sewer: Public Sewer
- Water: Public
- Utilities for property: Cable Available, Electricity Available, Natural Gas Available, Phone Available, Sewer Available, Water Available
Green energy
- Energy efficient items: None
- Energy generation: None
Community & neighborhood
Security
- Security features: None
Community
- Community features: Near Public Transport, Near Schools, Near Shopping, Near Trails/Greenway, Park, Sidewalks, Street Lights
Location
- Region: Atlanta
- Subdivision: Druid Hills
Other
Other facts
- Listing terms: 1031 Exchange,Cash,Conventional,VA Loan
- Road surface type: Paved
Price history
| Date | Event | Price |
|---|---|---|
| 12/10/2024 | Sold | $780,000-8.2%$387/sqft |
Source: | ||
| 12/2/2024 | Pending sale | $849,900$421/sqft |
Source: | ||
| 11/21/2024 | Price change | $849,900-12.8%$421/sqft |
Source: | ||
| 11/7/2024 | Listed for sale | $975,000-18.8%$483/sqft |
Source: | ||
| 11/3/2024 | Listing removed | $1,200,000$595/sqft |
Source: | ||
Public tax history
| Year | Property taxes | Tax assessment |
|---|---|---|
| 2024 | $8,269 +17.5% | $266,240 +12.2% |
| 2023 | $7,036 -2% | $237,280 +9.2% |
| 2022 | $7,179 -3.3% | $217,280 -4.7% |
Find assessor info on the county website
Neighborhood: Druid Hills
Nearby schools
GreatSchools rating
- 7/10Fernbank Elementary SchoolGrades: PK-5Distance: 0.4 mi
- 5/10Druid Hills Middle SchoolGrades: 6-8Distance: 3.9 mi
- 6/10Druid Hills High SchoolGrades: 9-12Distance: 1 mi
Schools provided by the listing agent
- Elementary: Fernbank
- Middle: Druid Hills
- High: Druid Hills
Source: FMLS GA. This data may not be complete. We recommend contacting the local school district to confirm school assignments for this home.
Get a cash offer in 3 minutes
Find out how much your home could sell for in as little as 3 minutes with a no-obligation cash offer.
Estimated market value
$1,070,300
Get a cash offer in 3 minutes
Find out how much your home could sell for in as little as 3 minutes with a no-obligation cash offer.
Estimated market value
$1,070,300

