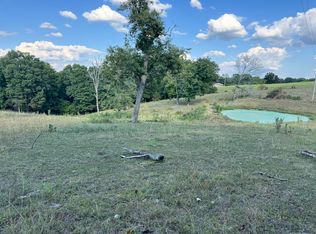A taste of the great outdoors in this cabin style home just minutes from the town of Ozark! Bursting with character and woodsy charm this 3 bedroom 2.5 bathroom home has so much to offer! The main level boasts raised ceilings, fresh paint, and picturesque windows that allow the natural light to flow in and highlight the beautiful hardwood floors! The living room has an open concept into the luxury kitchen with custom cabinetry, a huge island and granite countertops! The sunroom gives you prime sitting space to swoon over the views while enjoying your cup of coffee! Double french doors take you into the large master bedroom with private deck access! Downstairs is the perfect place for entertaining or house guests with a second living area, wet bar, and two bedrooms! This home is one straight out of the story books, call for a showing today!
This property is off market, which means it's not currently listed for sale or rent on Zillow. This may be different from what's available on other websites or public sources.

