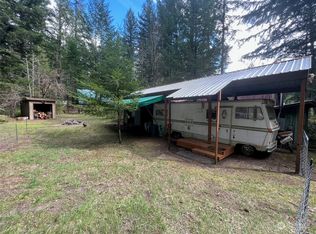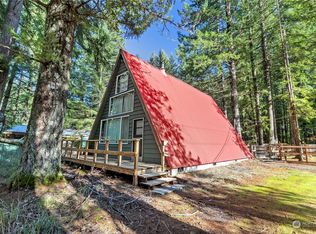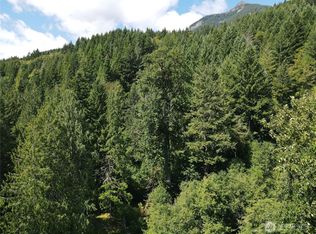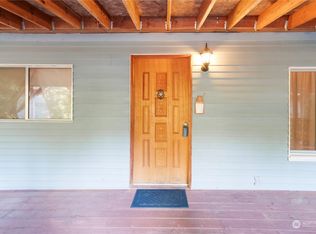Sold
Listed by:
Elise P. Jennings,
Four-U Realty Inc,
Joseph Jennings,
Four-U Realty Inc
Bought with: Real Residential
$761,500
943 Cannon Road, Packwood, WA 98361
3beds
2,508sqft
Manufactured On Land
Built in 1995
9.7 Acres Lot
$764,200 Zestimate®
$304/sqft
$2,285 Estimated rent
Home value
$764,200
$665,000 - $879,000
$2,285/mo
Zestimate® history
Loading...
Owner options
Explore your selling options
What's special
Butter Peak View home on 9.70 acres! Seasonal creek runs through and just a short 1/4 mile to Gifford Pinchot National Forest. Spacious 2,508 sq ft, fully furnished & updated home with covered entry porch and covered rear deck with seating area and propane firepit . Take in the mountain view from the oversized primary suite with walk-in closet and private jetted tub. Enjoy the large kitchen with room for entertaining and a walk-in pantry. Sit back, relax and stargaze from the inviting hot tub or covered fire pit. Property includes a detached, 1,800 sq ft shop with 30 & 50 amp RV hookups. Successful, highly rated, short term rental!
Zillow last checked: 8 hours ago
Listing updated: June 20, 2025 at 04:02am
Listed by:
Elise P. Jennings,
Four-U Realty Inc,
Joseph Jennings,
Four-U Realty Inc
Bought with:
Hadley Kohnstamm
Real Residential
Elisa Jimenez
Real Residential
Source: NWMLS,MLS#: 2180418
Facts & features
Interior
Bedrooms & bathrooms
- Bedrooms: 3
- Bathrooms: 3
- Full bathrooms: 2
- 1/2 bathrooms: 1
- Main level bathrooms: 3
- Main level bedrooms: 3
Primary bedroom
- Level: Main
Bedroom
- Level: Main
Bedroom
- Level: Main
Bathroom full
- Level: Main
Bathroom full
- Level: Main
Other
- Level: Main
Dining room
- Level: Main
Entry hall
- Level: Main
Family room
- Level: Main
Kitchen with eating space
- Level: Main
Living room
- Level: Main
Utility room
- Level: Main
Heating
- Fireplace, Forced Air, Heat Pump, Electric, Wood
Cooling
- Central Air
Appliances
- Included: Dishwasher(s), Disposal, Dryer(s), Microwave(s), Refrigerator(s), Stove(s)/Range(s), Washer(s), Garbage Disposal, Water Heater: Electric, Water Heater Location: pantry
Features
- Bath Off Primary, Ceiling Fan(s), Dining Room, Walk-In Pantry
- Flooring: Laminate, Vinyl Plank
- Windows: Double Pane/Storm Window, Skylight(s)
- Basement: None
- Number of fireplaces: 1
- Fireplace features: Wood Burning, Main Level: 1, Fireplace
Interior area
- Total structure area: 2,508
- Total interior livable area: 2,508 sqft
Property
Parking
- Total spaces: 2
- Parking features: Detached Garage, Off Street, RV Parking
- Garage spaces: 2
Features
- Levels: One
- Stories: 1
- Entry location: Main
- Patio & porch: Bath Off Primary, Ceiling Fan(s), Double Pane/Storm Window, Dining Room, Fireplace, Jetted Tub, Laminate, Skylight(s), Walk-In Pantry, Water Heater
- Has spa: Yes
- Spa features: Bath
- Has view: Yes
- View description: Mountain(s), Territorial
- Waterfront features: Creek
Lot
- Size: 9.70 Acres
- Features: Dead End Street, Open Lot, Paved, Cable TV, Deck, High Speed Internet, Hot Tub/Spa, RV Parking, Shop
- Topography: Level
Details
- Parcel number: 035062003001
- Zoning: RRC-R2
- Zoning description: Jurisdiction: County
- Special conditions: Standard
Construction
Type & style
- Home type: MobileManufactured
- Architectural style: Northwest Contemporary
- Property subtype: Manufactured On Land
Materials
- Wood Products
- Roof: Composition
Condition
- Very Good
- Year built: 1995
Utilities & green energy
- Electric: Company: L.C. PUD #1
- Sewer: Septic Tank, Company: Private Septic
- Water: Individual Well, Company: Private Well
- Utilities for property: Astound, Astound
Community & neighborhood
Location
- Region: Packwood
- Subdivision: Packwood
HOA & financial
Other financial information
- Total actual rent: 6598
Other
Other facts
- Body type: Triple Wide
- Listing terms: Cash Out,Conventional,FHA,VA Loan
- Cumulative days on market: 473 days
Price history
| Date | Event | Price |
|---|---|---|
| 5/20/2025 | Sold | $761,500-1.7%$304/sqft |
Source: | ||
| 4/19/2025 | Pending sale | $775,000$309/sqft |
Source: | ||
| 2/6/2025 | Price change | $775,000-3%$309/sqft |
Source: | ||
| 1/4/2025 | Listed for sale | $799,000+48%$319/sqft |
Source: | ||
| 12/3/2021 | Sold | $540,000-1.6%$215/sqft |
Source: | ||
Public tax history
| Year | Property taxes | Tax assessment |
|---|---|---|
| 2024 | $8,585 +59.8% | $1,115,400 +41.6% |
| 2023 | $5,372 +49.9% | $787,900 +100% |
| 2021 | $3,583 +173.3% | $394,000 +37.1% |
Find assessor info on the county website
Neighborhood: 98361
Nearby schools
GreatSchools rating
- 6/10White Pass Elementary SchoolGrades: K-6Distance: 16 mi
- 5/10White Pass Jr. Sr. High SchoolGrades: 7-12Distance: 16 mi
Schools provided by the listing agent
- Elementary: White Pass
- Middle: Whitepass Jr-Sr High
- High: Whitepass Jr-Sr High
Source: NWMLS. This data may not be complete. We recommend contacting the local school district to confirm school assignments for this home.



