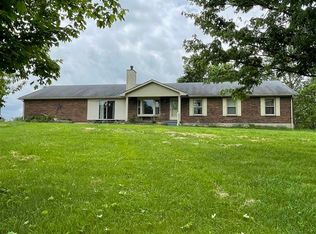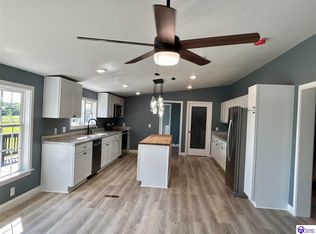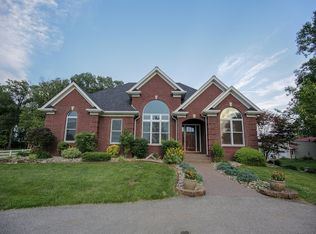Totally updated and remodeled home with 11 acres. 4 bedrooms and 3 baths with a large barn and a great patio area. Home features a modern and open kitchen/living room area. Split bedrooms with a master suite on one side of the home. Master suite features large room with walk-in closets vaulted ceiling, soaking tub and a tile shower. Basement features the fourth bedroom, a full bath and a family room with lots of extra space for storage. The property features areas that can be divided between the front of the house and the back. Barn has stalls and a chicken coop and lots of potential for other farm activities. Due to limited room for photos there are only a few interior photos. Please check out the 3D virtual tour for the interior.
This property is off market, which means it's not currently listed for sale or rent on Zillow. This may be different from what's available on other websites or public sources.



