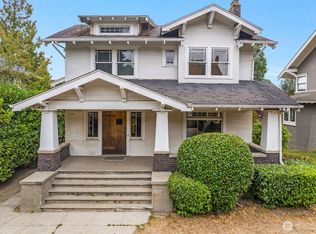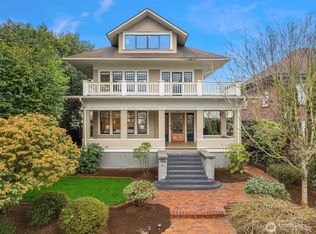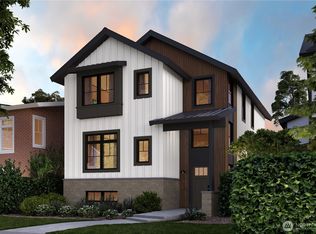Sold
Listed by:
Deirdre G. Doyle,
Windermere Real Estate Midtown
Bought with: Portico Real Estate
$4,766,500
943 22nd Avenue E, Seattle, WA 98112
6beds
7,810sqft
Single Family Residence
Built in 1909
0.3 Acres Lot
$4,713,100 Zestimate®
$610/sqft
$8,030 Estimated rent
Home value
$4,713,100
$4.34M - $5.14M
$8,030/mo
Zestimate® history
Loading...
Owner options
Explore your selling options
What's special
Exceptional 1909 craftsman home is a rare blend of exquisite period detail and modern convenience. Excellently preserved, this architecturally significant home proudly sits on a double lot above the street affording privacy, abundant natural light and views of Lake Washington and the Cascades. Built for a timber baron by Schack & Huntington, the house extols quality, with original wood paneling, hardwood floors, Quezal Art glass chandeliers, large windows and amenities that assure a comfortable lifestyle. Re-wired and re-plumbed in 2002. 2 car garage with 2 Tesla chargers and a 3rd parking spot. Beautiful and abundant gardens and private spaces. Excellent floorplan and grand original details, this classic home has stood the test of time!
Zillow last checked: 8 hours ago
Listing updated: May 17, 2025 at 04:01am
Offers reviewed: Apr 02
Listed by:
Deirdre G. Doyle,
Windermere Real Estate Midtown
Bought with:
Sarah Ann Hughes-Giles, 134058
Portico Real Estate
David K Marks, 27042
Portico Real Estate
Source: NWMLS,MLS#: 2345524
Facts & features
Interior
Bedrooms & bathrooms
- Bedrooms: 6
- Bathrooms: 6
- Full bathrooms: 2
- 3/4 bathrooms: 2
- 1/2 bathrooms: 2
- Main level bathrooms: 1
Other
- Level: Lower
Other
- Level: Main
Den office
- Level: Main
Dining room
- Level: Main
Entry hall
- Level: Main
Family room
- Level: Lower
Kitchen with eating space
- Level: Main
Living room
- Level: Main
Utility room
- Level: Lower
Heating
- Fireplace(s), Hot Water Recirc Pump, Radiant
Cooling
- None
Appliances
- Included: Dishwasher(s), Double Oven, Dryer(s), Microwave(s), Refrigerator(s), Stove(s)/Range(s), Washer(s), Water Heater Location: Utility room
Features
- Bath Off Primary, Dining Room, Walk-In Pantry
- Flooring: Ceramic Tile, Hardwood, Softwood, Carpet
- Doors: French Doors
- Windows: Double Pane/Storm Window
- Basement: Partially Finished
- Number of fireplaces: 4
- Fireplace features: Lower Level: 1, Main Level: 2, Upper Level: 1, Fireplace
Interior area
- Total structure area: 7,810
- Total interior livable area: 7,810 sqft
Property
Parking
- Total spaces: 2
- Parking features: Driveway, Detached Garage
- Garage spaces: 2
Features
- Levels: Two
- Stories: 2
- Entry location: Main
- Patio & porch: Bath Off Primary, Ceramic Tile, Double Pane/Storm Window, Dining Room, Fireplace, Fireplace (Primary Bedroom), French Doors, Security System, Walk-In Pantry
- Has view: Yes
- View description: City, Lake, Mountain(s), Partial, Territorial
- Has water view: Yes
- Water view: Lake
Lot
- Size: 0.30 Acres
- Features: Curbs, Paved, Sidewalk, Cable TV, Deck, Electric Car Charging, Fenced-Partially, Gas Available, High Speed Internet, Patio, Sprinkler System
- Topography: Level,Partial Slope
- Residential vegetation: Fruit Trees, Garden Space
Details
- Parcel number: 1338800410
- Special conditions: Standard
Construction
Type & style
- Home type: SingleFamily
- Architectural style: Craftsman
- Property subtype: Single Family Residence
Materials
- Wood Siding
- Foundation: Poured Concrete
- Roof: Composition
Condition
- Restored
- Year built: 1909
- Major remodel year: 2002
Utilities & green energy
- Electric: Company: City Light
- Sewer: Sewer Connected, Company: Seattle Public Utilities
- Water: Public, Company: Seattle Public Utilities
- Utilities for property: Xfinity, Xfinity
Community & neighborhood
Security
- Security features: Security System
Location
- Region: Seattle
- Subdivision: North Capitol Hill
Other
Other facts
- Listing terms: Cash Out,Conventional
- Cumulative days on market: 16 days
Price history
| Date | Event | Price |
|---|---|---|
| 4/16/2025 | Sold | $4,766,500+10.8%$610/sqft |
Source: | ||
| 4/3/2025 | Pending sale | $4,300,000$551/sqft |
Source: | ||
| 3/25/2025 | Listed for sale | $4,300,000+4.6%$551/sqft |
Source: | ||
| 12/1/2022 | Sold | $4,112,500-8.6%$527/sqft |
Source: | ||
| 10/17/2022 | Pending sale | $4,500,000$576/sqft |
Source: | ||
Public tax history
| Year | Property taxes | Tax assessment |
|---|---|---|
| 2024 | $42,181 +6.9% | $4,412,000 +5.7% |
| 2023 | $39,443 +12.3% | $4,173,000 +1% |
| 2022 | $35,115 +6.8% | $4,132,000 +16.2% |
Find assessor info on the county website
Neighborhood: Capitol Hill
Nearby schools
GreatSchools rating
- 9/10Stevens Elementary SchoolGrades: K-5Distance: 0.3 mi
- 7/10Edmonds S. Meany Middle SchoolGrades: 6-8Distance: 0.4 mi
- 8/10Garfield High SchoolGrades: 9-12Distance: 1.6 mi
Schools provided by the listing agent
- Elementary: Stevens
- Middle: Meany Mid
- High: Garfield High
Source: NWMLS. This data may not be complete. We recommend contacting the local school district to confirm school assignments for this home.
Sell for more on Zillow
Get a free Zillow Showcase℠ listing and you could sell for .
$4,713,100
2% more+ $94,262
With Zillow Showcase(estimated)
$4,807,362


